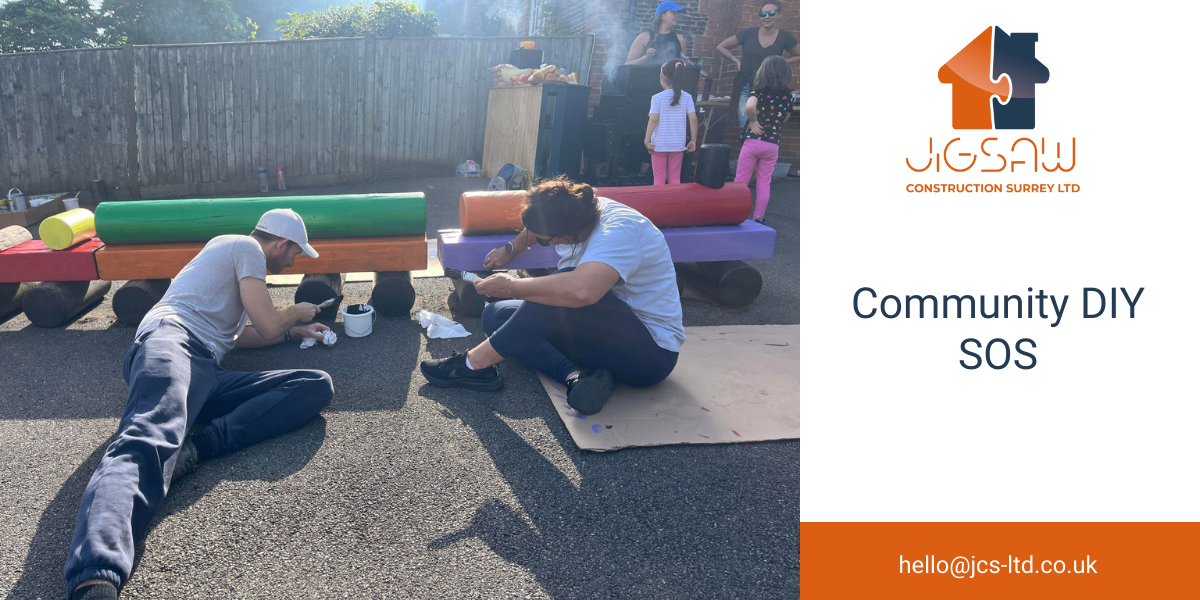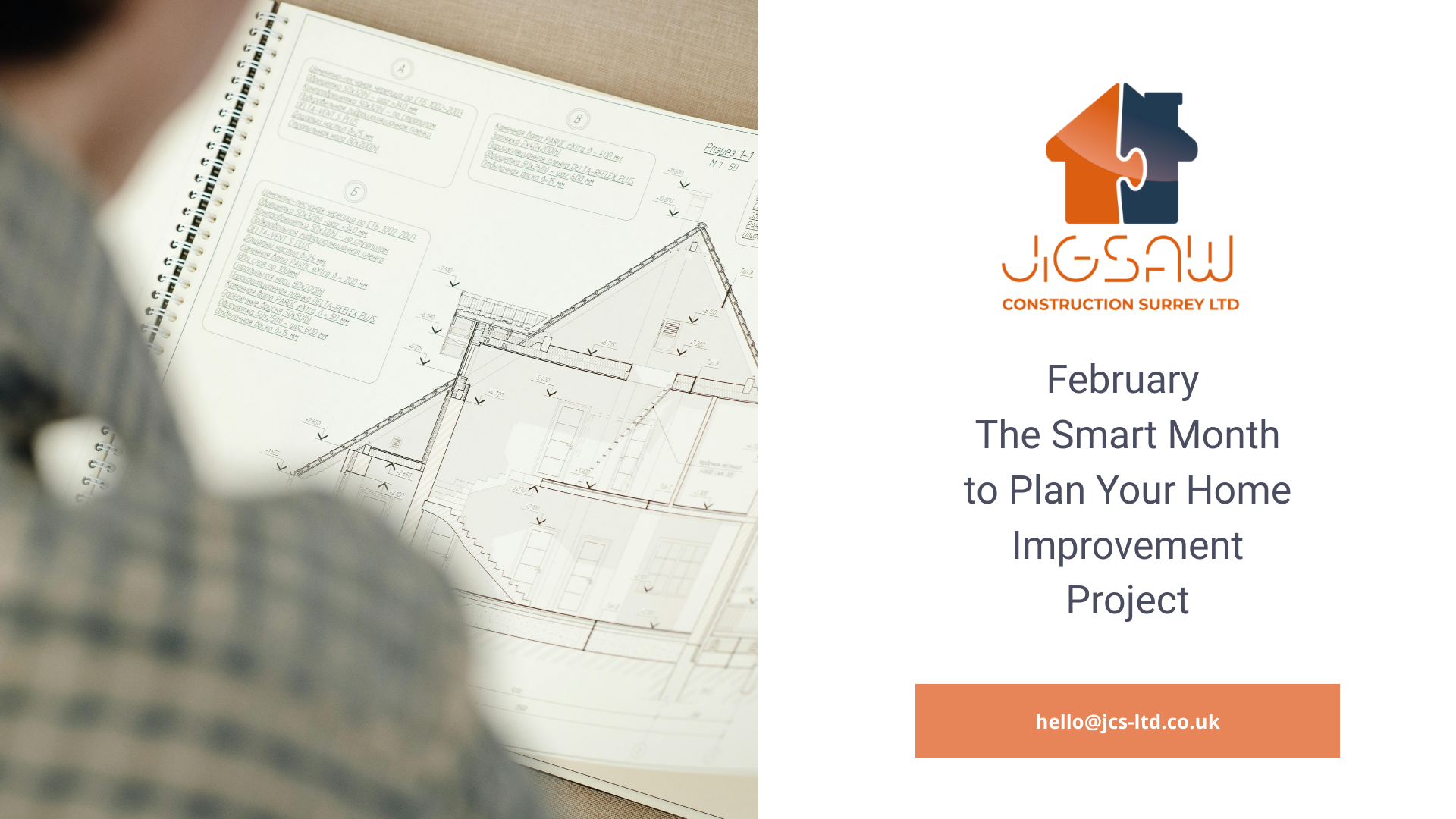by Lisa Woolnough
•
2 January 2026
Introduction A new year brings fresh ideas — especially for homeowners thinking about upgrading or extending their living space. As we step into 2026, many people across Surrey are re-evaluating how their homes look, feel, and function. At Jigsaw Construction Surrey Ltd , we’ve already seen clear patterns emerging in the types of projects homeowners are enquiring about. From smarter layouts to eco-friendly upgrades, 2026 is shaping up to be a year focused on comfort, practicality, and long-term value. Here are the top home renovation trends we expect to see this year — and how they can transform your home. 1. Open-Plan Kitchen & Living Spaces Open-plan layouts continue to dominate renovation plans, and 2026 is no different. Homeowners want brighter, more sociable spaces that bring families together and improve daily living. Why it’s trending: Better natural light More space for entertaining A modern, spacious feel Great for property value For older Surrey homes with smaller rooms, removing walls or reconfiguring layouts can completely transform the way the home feels. 2. Energy-Efficient Upgrades With increasing focus on rising energy costs and sustainability, energy efficiency remains one of the biggest renovation priorities this year. Popular upgrades include: High-performance insulation A-rated windows and doors Underfloor heating Smart thermostats and TRVs Heat pumps and efficient boilers These improvements not only reduce bills—they make your home more comfortable year-round. For eco-conscious families, sustainability is no longer a bonus; it’s essential. 3. Garage Conversions and Loft Conversions Space is at a premium in Surrey, and homeowners are looking for ways to maximise what they already have. Conversions continue to be one of the most affordable and effective solutions. Why conversions are booming: No need for large extensions Faster completion times Great for home offices, bedrooms, gyms or playrooms Adds significant property value At Jigsaw Construction Surrey Ltd, garage conversions remain one of our most in-demand services heading into 2026. 4. Garden Rooms & Outdoor Office Spaces With flexible working now a long-term reality, many homeowners want functional, year-round garden rooms. Uses include: Home office Studio or workshop Guest room Gym Entertainment room These spaces offer a private, comfortable place to work or relax — without the cost of a full extension. 5. Sustainable & Natural Building Materials Homeowners are increasingly choosing environmentally conscious options in their renovations. Popular materials include: Sustainably sourced timber Natural stone Low-VOC paints Recycled or reclaimed materials These choices reduce environmental impact while giving homes a modern, stylish, and timeless finish. 6. Budget-Friendly Mini Renovations With many families keeping a closer eye on spending, smaller renovations are becoming more popular — offering big impact without breaking the bank. Examples include: Updating kitchens with new doors/worktops Modern bathroom refreshes New flooring Improved lighting Minor layout tweaks Internal redecoration for a fresh, modern feel These upgrades are perfect for improving comfort and adding value without committing to major works. Final Thoughts 2026 is all about smart, sustainable, and meaningful home improvements. Whether you want more space, better efficiency, or an entirely new layout, there’s never been a better time to plan your renovation. At Jigsaw Construction Surrey Ltd , we’re proud to help Surrey homeowners transform their properties with skilled craftsmanship, transparent service, and a friendly team you can rely on. 👉 Thinking of renovating in 2026? Contact Jigsaw Construction Surrey Ltd today for a free consultation and let’s bring your plans to life.





