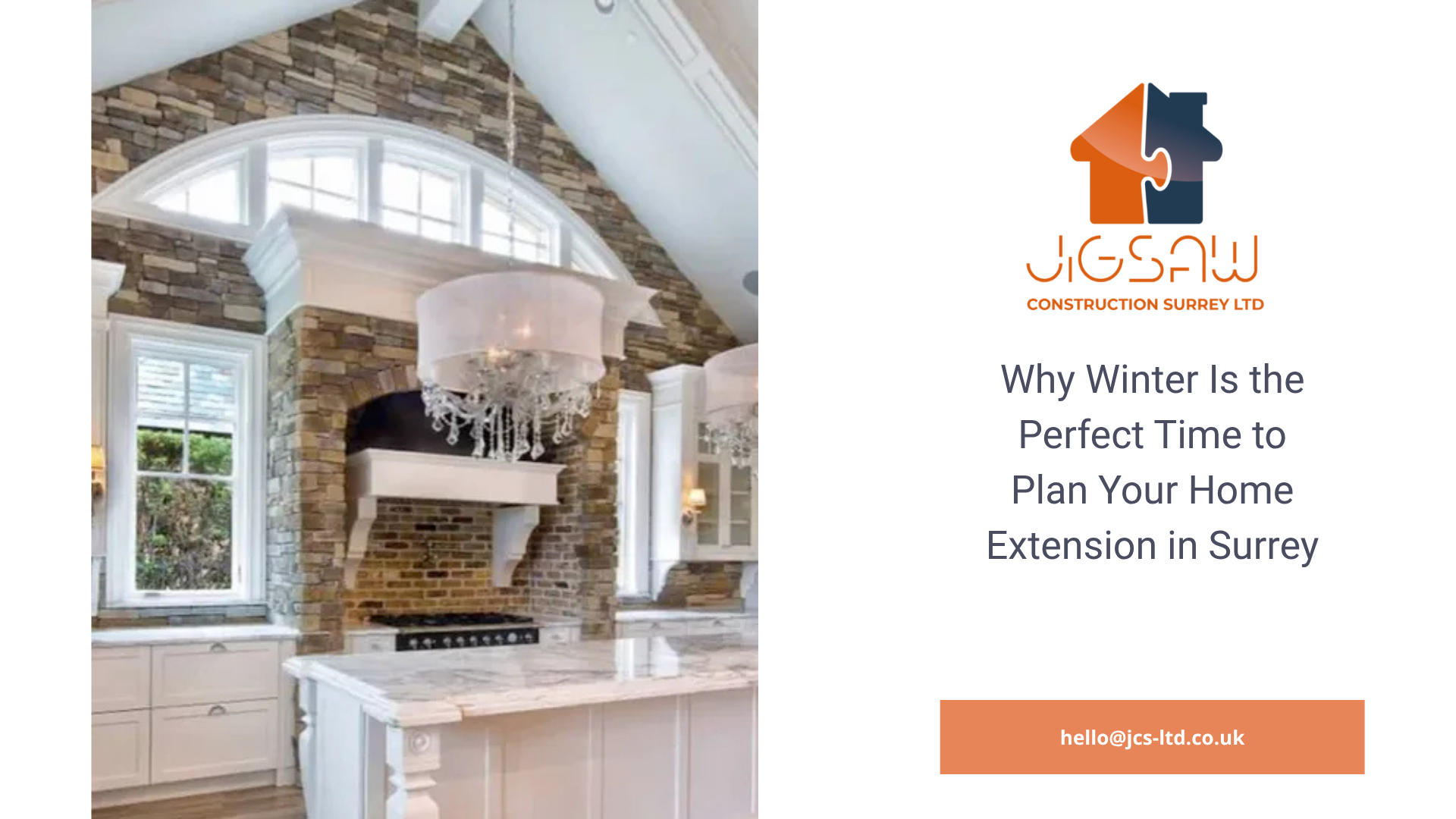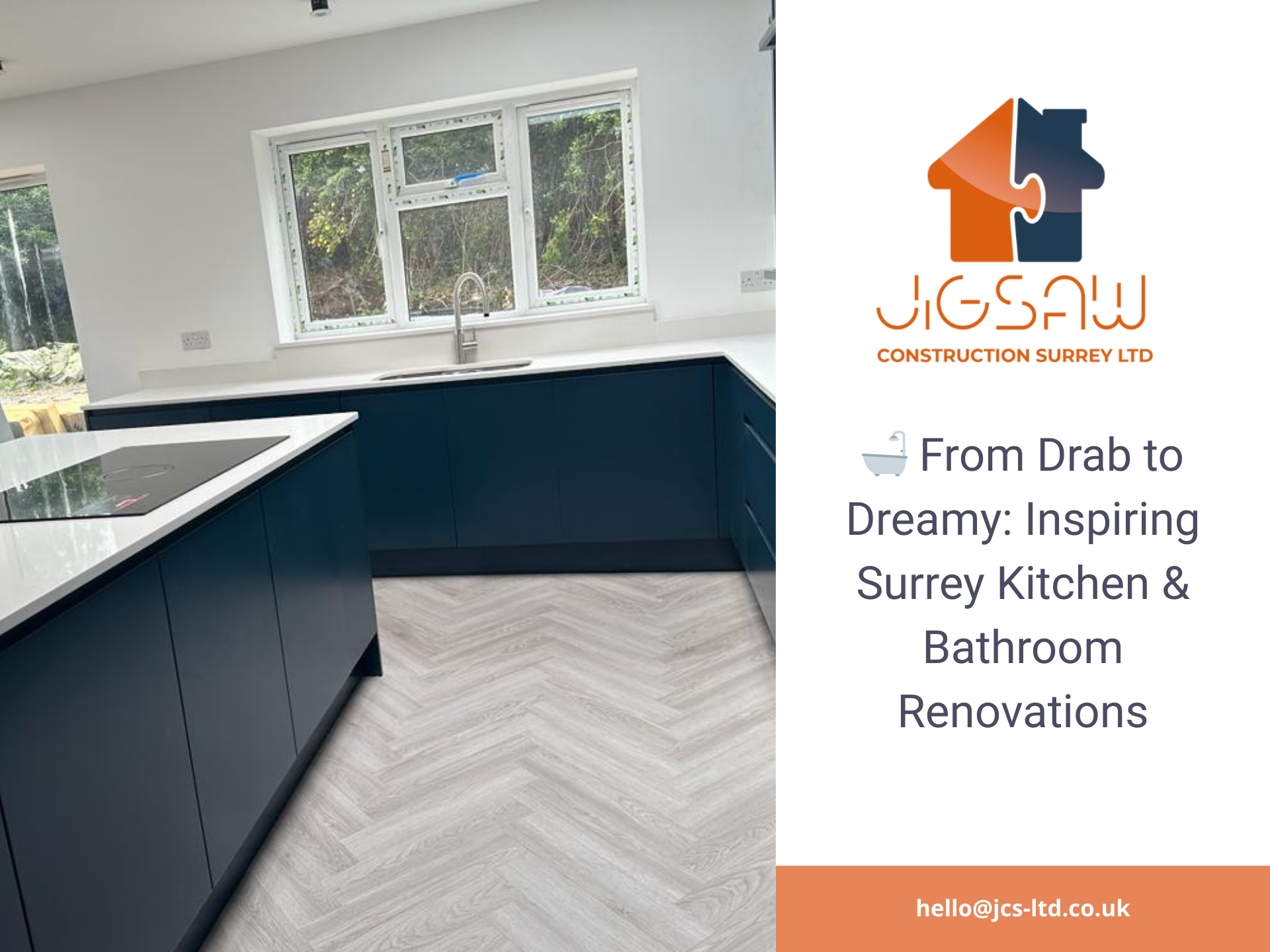The INSPIRATION HUB
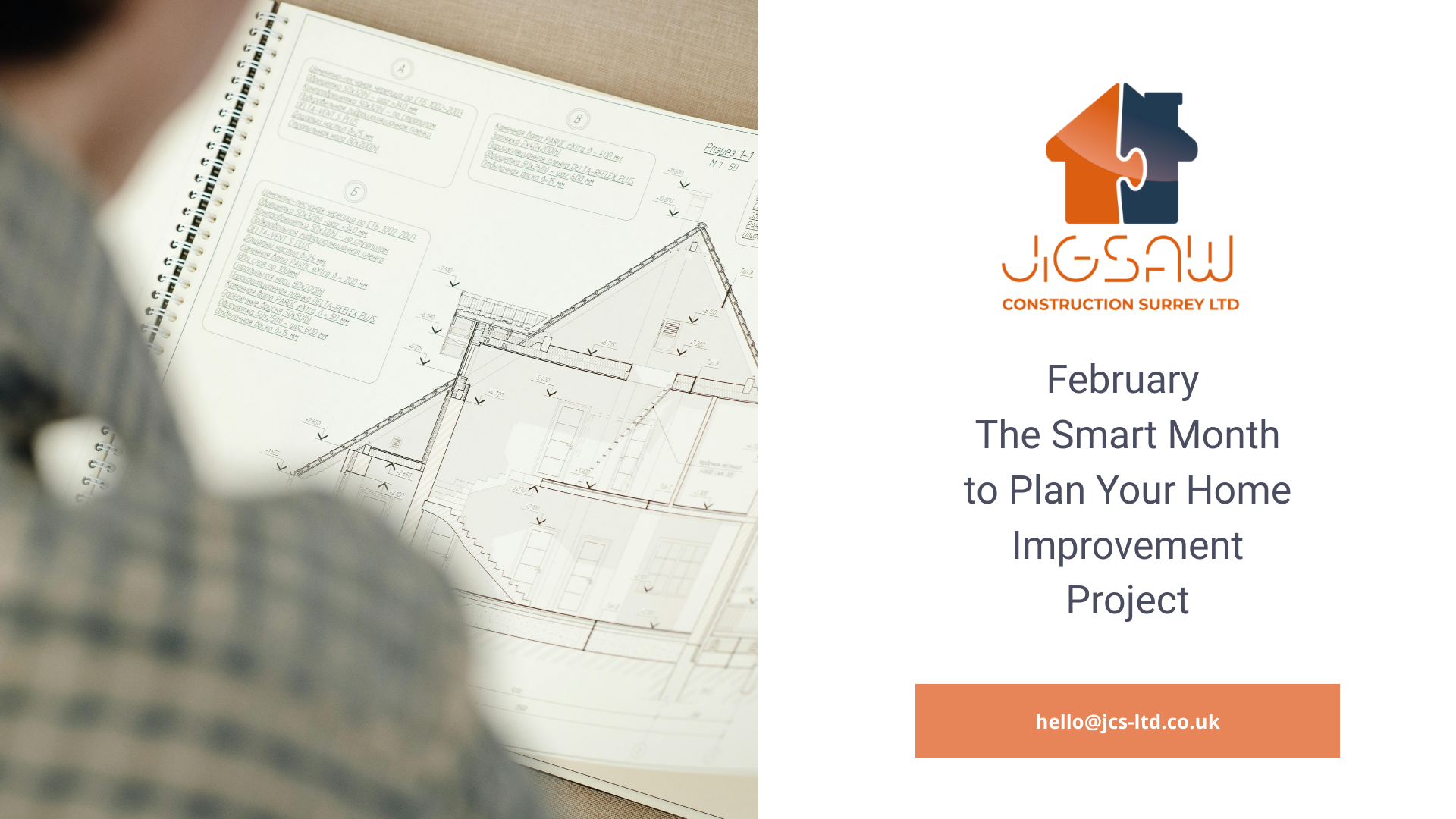
If January is about fresh starts, February is where smart plans turn into real action . Homeowners across Surrey use this quieter month to lock in builders, refine designs, and get ahead of the spring rush, and it’s one of the most strategic times to plan a home improvement project. At JCS Ltd , we see it every year: the clients who plan in February enjoy smoother builds, better timelines, and fewer budget surprises. Here’s why February is the sweet spot for planning your home extension, renovation, or garden project . Why February Is a Power Month for Home Improvement Planning 1. Builder availability is still strong By March, diaries start filling fast. In February, reputable builders still have availability to properly scope your project, offer realistic timelines, and secure preferred start dates. 2. Time for proper design and permissions Planning permission, structural drawings, and building regulations all take time. Starting now means approvals are in place well before summer, avoiding last-minute delays. 3. Smarter budgeting for the year ahead February planning allows you to: Spread costs sensibly Avoid rushed decisions Secure materials before seasonal price increases 4. Spring-ready, stress-free builds Projects planned now are ready to break ground as the weather improves, without panic or compromise. On-Trend Projects Homeowners Are Planning Right Now Home Extensions Extra living space remains top of the list, especially: Open-plan kitchen-diners Rear and side extensions Light-filled family spaces Garden Rooms & Outdoor Living Perfect for: Home offices Wellness spaces Summer entertaining areas Renovations & Layout Improvements February is ideal for rethinking: Kitchen layouts Bathroom upgrades Whole-home refurbishments Why Early Planning Saves You Money (and Stress) Rushed projects often lead to: Higher labour costs Limited material choices Delayed completions Early planning means: Accurate quotes Clear timelines Fewer variations mid-build In short: less stress, better results . How JCS Ltd Helps You Get Ahead We guide you through the entire process: Initial consultation Design and planning advice Transparent pricing Professional project management No jargon. No pressure. Just clear, honest guidance. Ready to Plan Your 2025 Project? February is the month when the best projects are quietly planned, before everyone else catches on. 📞 Book your free consultation with JCS Ltd today 📍 Serving Surrey and surrounding areas 🌐 Visit www.jcs-ltd.co.uk Plan smart now. Build beautifully later.
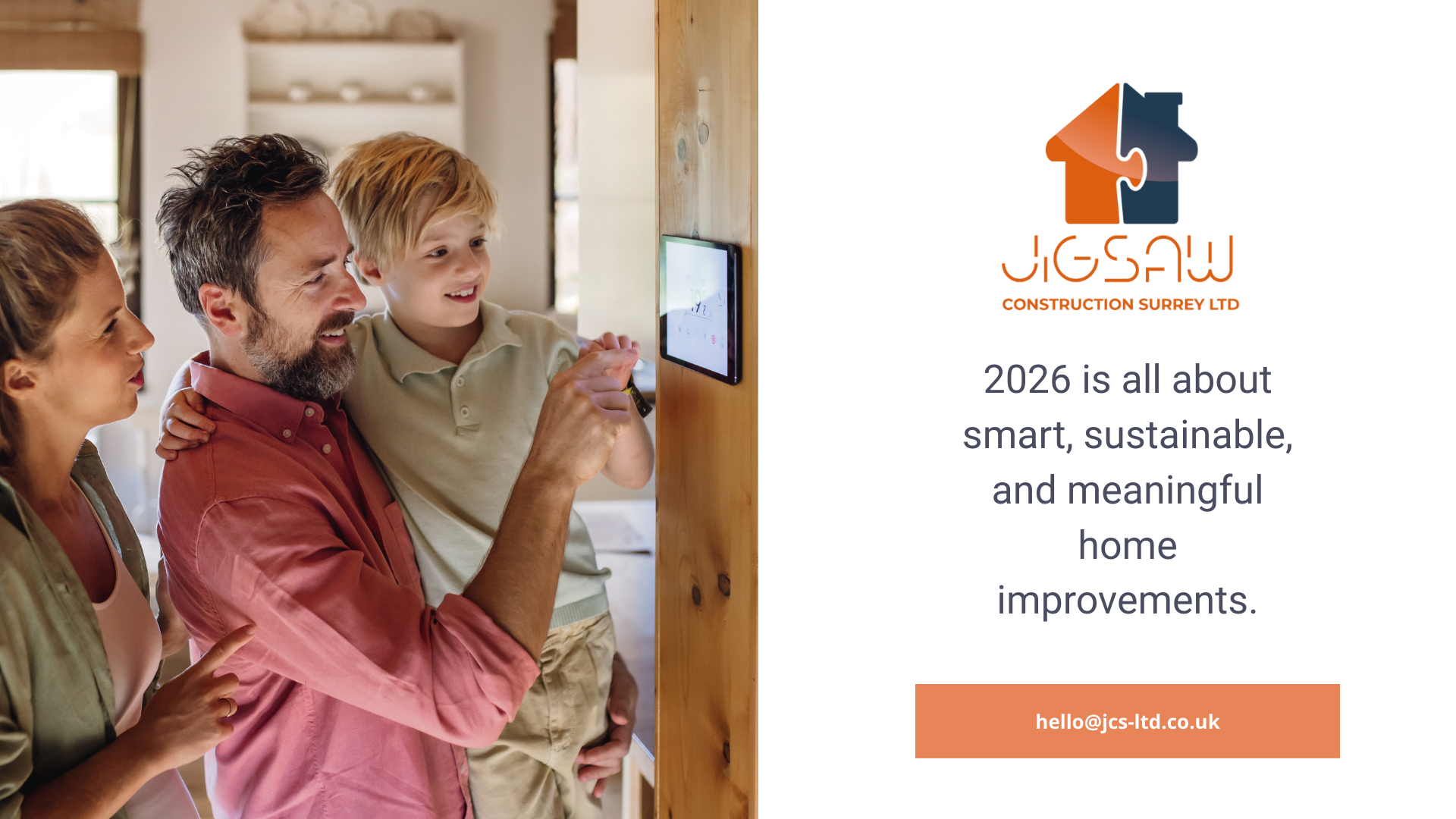
Introduction A new year brings fresh ideas — especially for homeowners thinking about upgrading or extending their living space. As we step into 2026, many people across Surrey are re-evaluating how their homes look, feel, and function. At Jigsaw Construction Surrey Ltd , we’ve already seen clear patterns emerging in the types of projects homeowners are enquiring about. From smarter layouts to eco-friendly upgrades, 2026 is shaping up to be a year focused on comfort, practicality, and long-term value. Here are the top home renovation trends we expect to see this year — and how they can transform your home. 1. Open-Plan Kitchen & Living Spaces Open-plan layouts continue to dominate renovation plans, and 2026 is no different. Homeowners want brighter, more sociable spaces that bring families together and improve daily living. Why it’s trending: Better natural light More space for entertaining A modern, spacious feel Great for property value For older Surrey homes with smaller rooms, removing walls or reconfiguring layouts can completely transform the way the home feels. 2. Energy-Efficient Upgrades With increasing focus on rising energy costs and sustainability, energy efficiency remains one of the biggest renovation priorities this year. Popular upgrades include: High-performance insulation A-rated windows and doors Underfloor heating Smart thermostats and TRVs Heat pumps and efficient boilers These improvements not only reduce bills—they make your home more comfortable year-round. For eco-conscious families, sustainability is no longer a bonus; it’s essential. 3. Garage Conversions and Loft Conversions Space is at a premium in Surrey, and homeowners are looking for ways to maximise what they already have. Conversions continue to be one of the most affordable and effective solutions. Why conversions are booming: No need for large extensions Faster completion times Great for home offices, bedrooms, gyms or playrooms Adds significant property value At Jigsaw Construction Surrey Ltd, garage conversions remain one of our most in-demand services heading into 2026. 4. Garden Rooms & Outdoor Office Spaces With flexible working now a long-term reality, many homeowners want functional, year-round garden rooms. Uses include: Home office Studio or workshop Guest room Gym Entertainment room These spaces offer a private, comfortable place to work or relax — without the cost of a full extension. 5. Sustainable & Natural Building Materials Homeowners are increasingly choosing environmentally conscious options in their renovations. Popular materials include: Sustainably sourced timber Natural stone Low-VOC paints Recycled or reclaimed materials These choices reduce environmental impact while giving homes a modern, stylish, and timeless finish. 6. Budget-Friendly Mini Renovations With many families keeping a closer eye on spending, smaller renovations are becoming more popular — offering big impact without breaking the bank. Examples include: Updating kitchens with new doors/worktops Modern bathroom refreshes New flooring Improved lighting Minor layout tweaks Internal redecoration for a fresh, modern feel These upgrades are perfect for improving comfort and adding value without committing to major works. Final Thoughts 2026 is all about smart, sustainable, and meaningful home improvements. Whether you want more space, better efficiency, or an entirely new layout, there’s never been a better time to plan your renovation. At Jigsaw Construction Surrey Ltd , we’re proud to help Surrey homeowners transform their properties with skilled craftsmanship, transparent service, and a friendly team you can rely on. 👉 Thinking of renovating in 2026? Contact Jigsaw Construction Surrey Ltd today for a free consultation and let’s bring your plans to life.
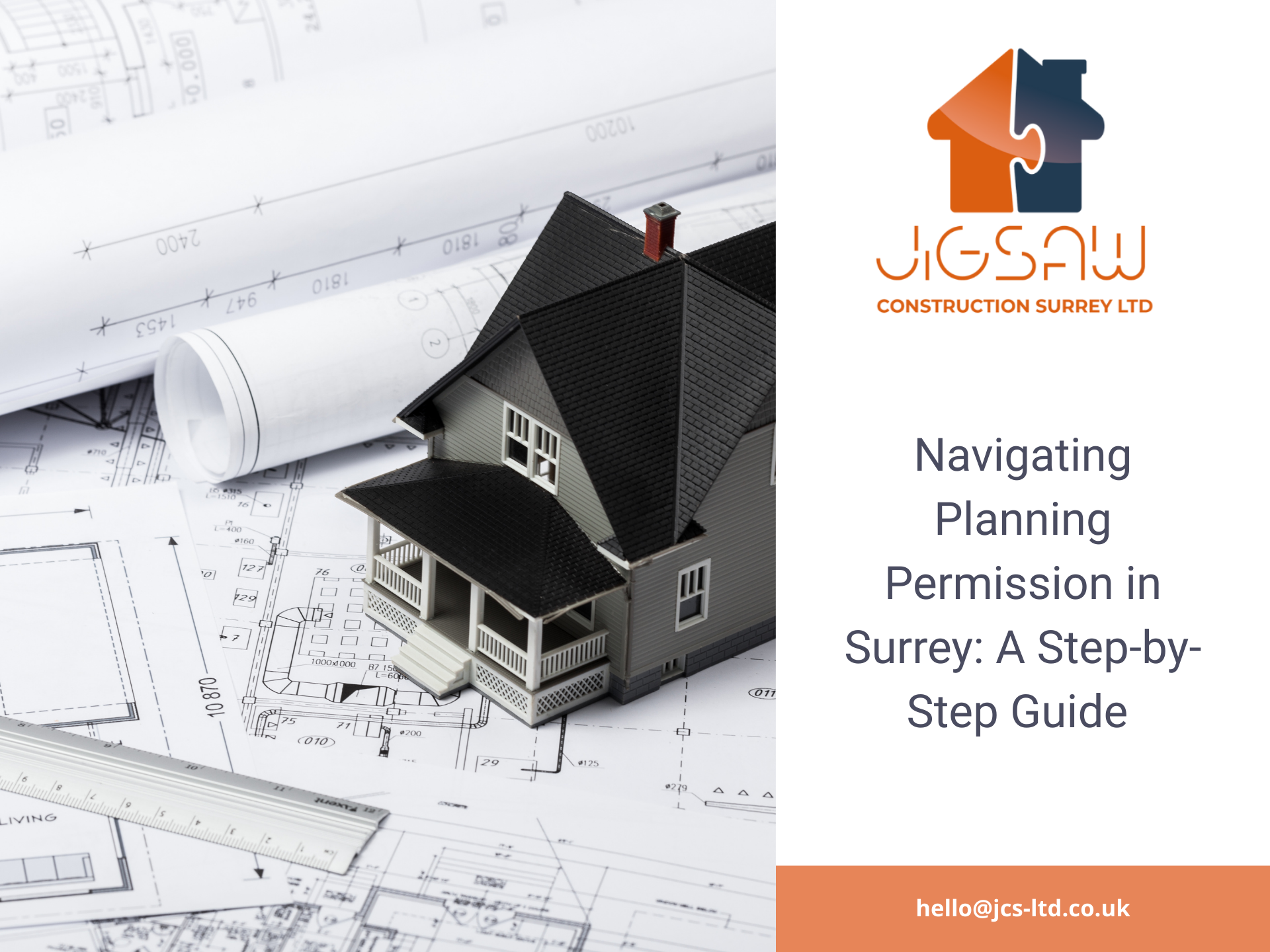
Planning a home extension in Surrey , a loft conversion , or even a new build? One of the biggest early considerations is whether you’ll need planning permission . For many homeowners, the process can seem confusing—but with the right knowledge and an experienced Surrey construction company by your side, it becomes much simpler. At Jigsaw Construction Surrey , we’ve supported countless homeowners through planning applications, helping them move smoothly from paperwork to building work. Here’s our step-by-step guide to navigating planning permission in Surrey. Step 1: Do You Need Planning Permission in Surrey? Not all building projects require formal approval. Some fall under Permitted Development Rights (PDR), which may allow you to extend or convert your home without submitting a full application. However, in Surrey, these rights can be restricted if your property is: Within a conservation area A listed building Situated in the Green Belt 👉 Before starting your project, check with your local Surrey council or ask our team at Jigsaw Construction Surrey for guidance. Step 2: Understand Local Planning Policies Each borough—Guildford, Elmbridge, Woking, Epsom & Ewell, and others—has its own Local Plan, which sets rules for building work. These policies cover: Building scale and height Design and materials Neighbour impact (privacy, light, outlook) Environmental impact Researching these guidelines early gives your project the best chance of success. Step 3: Create Detailed Plans A strong planning application depends on clear, accurate documents. Typically, you’ll need: Architectural drawings (site plans, elevations, floor layouts) A Design & Access Statement explaining how your design fits local policy Supporting reports (e.g., tree surveys, flood risk assessments) At Jigsaw Construction Surrey , we collaborate with skilled architects to make sure every application is thorough and professionally presented. Step 4: Submitting a Planning Application in Surrey Applications are submitted online via the Planning Portal or your local council’s website. Fees vary depending on the type of project. Once submitted, your application enters the consultation stage. Step 5: Neighbours & Community Consultation Neighbours and other stakeholders are invited to comment on your application. Common concerns include: Loss of light or privacy Parking and traffic impact Design compatibility with the local area Tip: Talking to your neighbours in advance can reduce objections and speed up the approval process. Step 6: The Planning Decision Most councils in Surrey aim to decide within: 8 weeks for smaller projects (such as home extensions) 13 weeks for larger developments If approved, you’ll receive a decision notice with any conditions. If refused, you can appeal—or make changes and reapply. Step 7: After Planning Permission – Building Regulations Even if planning permission is granted, you’ll still need to meet Building Regulations . These ensure that your project is structurally sound, energy-efficient, and safe. Our team at Jigsaw Construction Surrey helps clients every step of the way—from planning permission through to Building Regulations approval and construction. Why Choose Jigsaw Construction Surrey? Navigating planning rules can be complex, but we make the process stress-free. As trusted Surrey builders , we: Advise if planning permission is required for your project Work with architects and planning consultants Submit and support your application Deliver high-quality home extensions, loft conversions, and renovations With our experience, you’ll have peace of mind knowing your project is in expert hands. ✅ Thinking about a home extension or loft conversion in Surrey? Contact Jigsaw Construction Surrey today to discuss your plans—we’ll guide you through planning permission and bring your project to life.

In the dynamic and complex world of construction, project management plays a pivotal role in the successful delivery of projects. Effective project management ensures that construction projects are completed on time, within budget, and to the expected quality standards. It plays a crucial role in coordinating various moving parts, managing risks, and ultimately satisfying client expectations. This blog will explore the critical importance of project management in construction projects. Ensuring Effective Planning and Organisation One of the primary functions of project management in construction is the development of a detailed project plan. This plan encompasses timelines, resource allocation, budget estimates, and risk management strategies. A well-structured plan serves as a roadmap for the entire project, guiding the construction team through each phase from inception to completion. Project managers are responsible for organising all elements of the project, ensuring that every team member knows their role and responsibilities. This level of organisation is essential in avoiding delays, preventing miscommunication, and maintaining a smooth workflow throughout the project lifecycle. Risk Management and Problem Solving Construction projects are inherently risky due to their complexity and the numerous variables involved. Effective project management involves identifying potential risks early and developing strategies to mitigate them. This proactive approach allows project managers to address issues before they escalate, ensuring that the project remains on track. Moreover, project managers are skilled problem solvers, equipped to handle unforeseen challenges that may arise during construction. Their ability to devise innovative solutions and adapt to changing circumstances is invaluable in maintaining progress and minimising disruptions. Resource Management Efficient resource management is another critical aspect of project management in construction. This includes managing human resources, materials, equipment, and finances. Project managers must ensure that resources are used optimally, reducing waste and avoiding unnecessary costs. By effectively managing resources, project managers help to keep the project within budget and ensure that the necessary materials and labour are available when needed. This level of control is crucial in maintaining the project's financial health and ensuring its timely completion. Quality Control and Assurance Quality is a non-negotiable aspect of any construction project. Project managers play a key role in establishing quality standards and ensuring that these standards are met throughout the construction process. By implementing rigorous quality control measures, project managers can detect and rectify defects early, preventing costly rework and ensuring that the final product meets or exceeds client expectations. Communication and Stakeholder Management Project management is also vital in fostering effective communication among all parties involved in a construction project. This includes clients, architects, engineers, contractors, and suppliers. Open and transparent communication helps to align expectations, build trust, and facilitate collaboration among stakeholders. Furthermore, project managers are responsible for managing stakeholder relationships, ensuring that their needs and concerns are addressed promptly. This aspect of project management is crucial in maintaining a positive working environment and securing stakeholder satisfaction. Conclusion In conclusion, project management is indispensable in the realm of construction projects. It provides the framework for planning, organising, and controlling all aspects of a project, ensuring its successful completion. By effectively managing risks, resources, quality, communication, and stakeholder relations, project managers play a vital role in delivering construction projects that are on time, within budget, and of the highest quality. As the construction industry continues to evolve, the importance of skilled project management will only continue to grow.
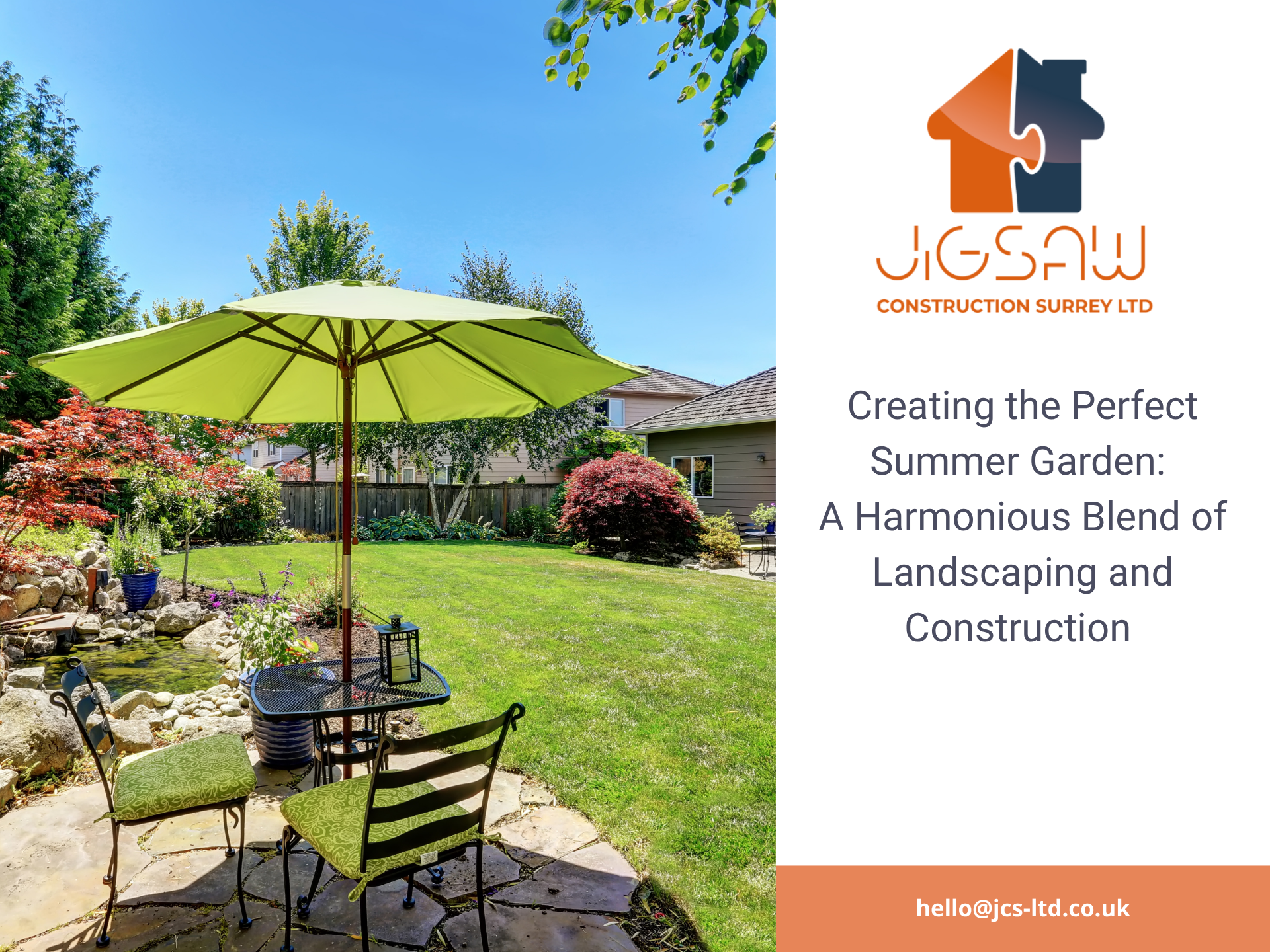
Creating the Perfect Summer Garden: A Harmonious Blend of Landscaping and Construction Summer is the perfect time to enjoy your outdoor spaces. A well-designed garden can be a tranquil retreat, a vibrant entertainment area, or a combination of both. Achieving the perfect summer garden often involves both landscaping and construction. Understanding how these two disciplines work together can help you create a stunning and functional outdoor space. Landscaping and construction are not mutually exclusive; they're complementary. Construction provides the “structural framework” for your garden, while landscaping adds the “aesthetic and natural elements.” For example, building a retaining wall (construction) can create levelled planting beds (landscaping). Similarly, installing a patio (construction) provides a foundation for outdoor furniture and container gardens (landscaping). Before starting any landscaping or construction project, careful planning is essential. 1. Assess Your Space: Consider the size, shape, and existing features of your garden. Note the amount of sunlight, soil type, and drainage. 2. Define Your Goals: What do you want to achieve with your summer garden? Do you envision a relaxing oasis, a vibrant entertainment area, or a productive vegetable garden? 3. Create a Design: Sketch out your ideas, incorporating both landscaping and construction elements. Consider the flow of traffic, views from inside the house, and the overall aesthetic. 4. Set a Budget: Determine how much you're willing to spend on the project. Prioritise essential elements and be prepared to make compromises. 5. Hire Professionals (If needed): For complex construction projects, consider hiring a qualified contractor or landscaper. Get multiple quotes and check references. · Start with Construction: Complete any necessary construction work before starting landscaping. This will minimise disruption to plants and soil. · Consider Drainage: Proper drainage is crucial for both construction and landscaping. Ensure that water flows away from buildings and doesn't pool in planting areas. · Choose Materials Wisely: Select durable, weather-resistant materials for construction projects. Opt for plants that are well-suited to your climate and soil conditions. · Incorporate Natural Elements: Blend construction elements with natural features. For example, consider using natural stone for retaining walls or incorporating plants into patios and decks. · Think About Lighting: Strategic lighting can enhance both the beauty and functionality of your summer garden. Use a combination of ambient, task, and accent lighting to create a warm and inviting atmosphere. Once your summer garden is complete, regular maintenance is essential to keep it looking its best. · Watering: Water plants regularly, especially during hot, dry weather. Consider installing an irrigation system to automate watering. · Weeding: Remove weeds regularly to prevent them from competing with your plants for nutrients and water. · Fertilising: Fertilise plants as needed to promote healthy growth and abundant blooms. · Pruning: Prune trees, shrubs, and flowers regularly to maintain their shape and encourage flowering. · Cleaning: Clean patios, decks, and other hard surfaces to remove dirt, debris, and algae. By understanding the interplay between landscaping and construction, you can create a stunning and functional outdoor space that you'll enjoy all summer long. With careful planning, thoughtful design, and regular maintenance, your garden can become a true extension of your home.
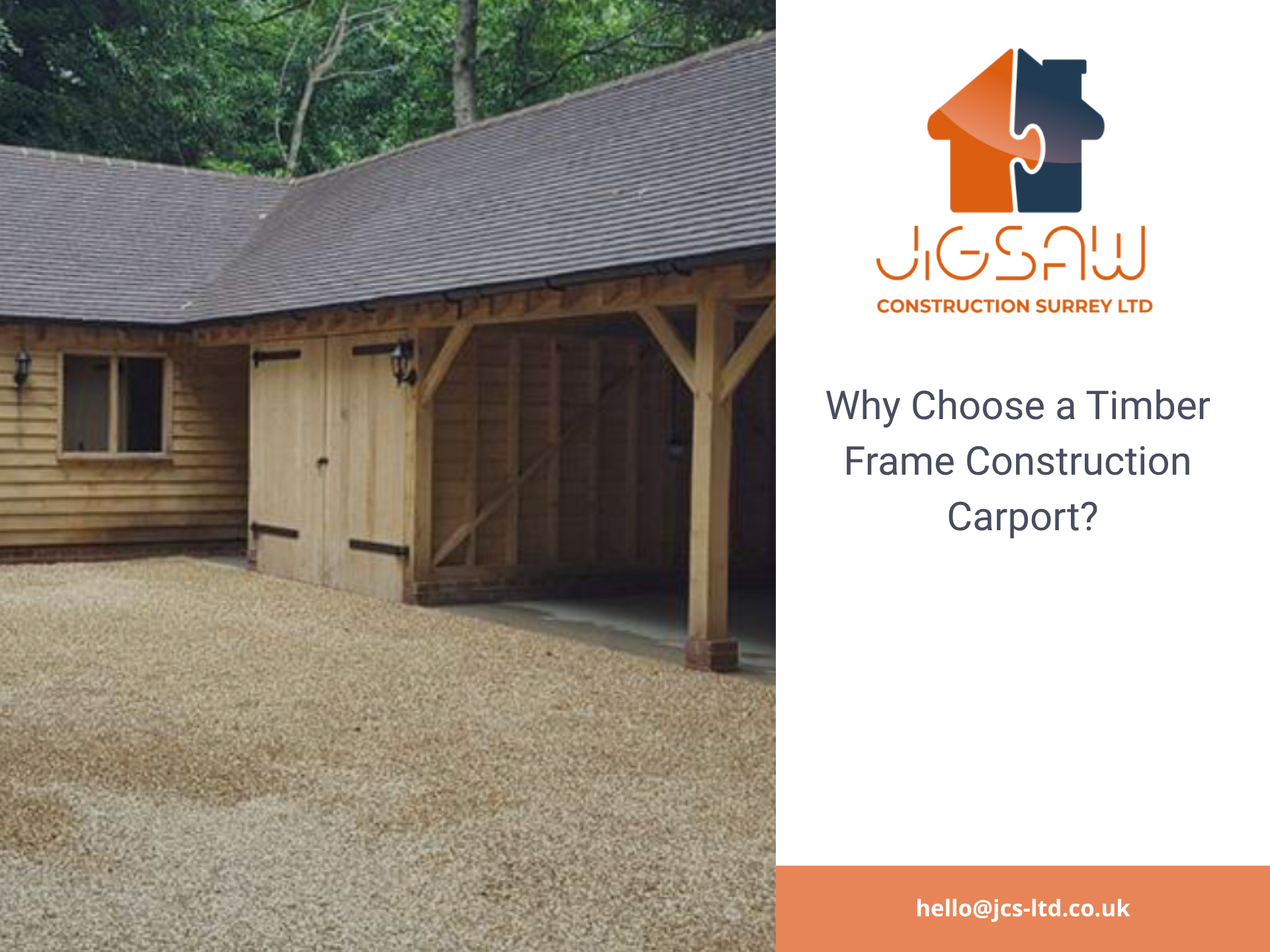
Timber frame construction has a rich history and remains a popular choice for carport designs due to its durability, aesthetic appeal, and environmental friendliness. This blog post delves into the benefits of timber frame carports, the construction process, and key considerations when planning your project. Advantages of Timber Frame Carports 1. Durability and Strength
Timber frame structures are renowned for their robustness. Using high-quality wood and proper joinery techniques ensures that your carport can withstand various weather conditions, providing a long-lasting shelter for your vehicles. 2. Aesthetic Appeal
Timber carports offer a classic and timeless look that can enhance the beauty of any property. The natural texture and warmth of wood create an inviting and elegant atmosphere that other materials often lack. 3. Sustainability
Timber is a renewable resource, making it an environmentally friendly choice. When sourced responsibly, wood can help reduce the carbon footprint of your construction project. Additionally, timber’s natural insulation properties can contribute to energy efficiency. 4. Customisability
One of the significant advantages of timber frame construction is its flexibility in design. Whether you prefer a traditional or contemporary look, timber can be tailored to fit your style preferences and functional needs. The Construction Process Constructing a timber frame carport involves several important steps: 1. Planning and Design
Begin by determining the size and location of your carport. Consider factors such as vehicle size, accessibility, and proximity to other structures. Collaborate with a designer or architect to create a plan that aligns with your vision. 2. Material Selection
Choose high-quality timber that suits your design and climate. Commonly used woods include oak, cedar, and Douglas fir, each offering unique characteristics. Ensure that the wood is treated for resistance to pests and weather. 3. Foundation and Framing
A solid foundation is crucial for the stability of your carport. Options include concrete slabs or piers. Once the foundation is set, the timber frame is constructed using traditional joinery techniques, such as mortise and tenon joints, providing both strength and aesthetic appeal. 4. Roofing and Finishing Touches
Select a roofing material that complements the timber frame and provides adequate protection. Popular choices include metal, shingles, or tiles. Add finishing touches such as stains or sealants to protect the wood and enhance its appearance. Key Considerations · Local Building Codes: Ensure your design complies with local regulations and obtain necessary permits before starting construction. · Budget: Timber frame carports can vary in cost depending on size, material, and design complexity. Set a realistic budget and explore options that provide the best value. · Maintenance: Regular maintenance, such as sealing and inspecting for damage, is essential to prolong the life of your carport. In conclusion, timber frame carports offer a blend of beauty, durability, and sustainability. By carefully planning and executing your project, you can create a functional and attractive addition to your property that will stand the test of time.
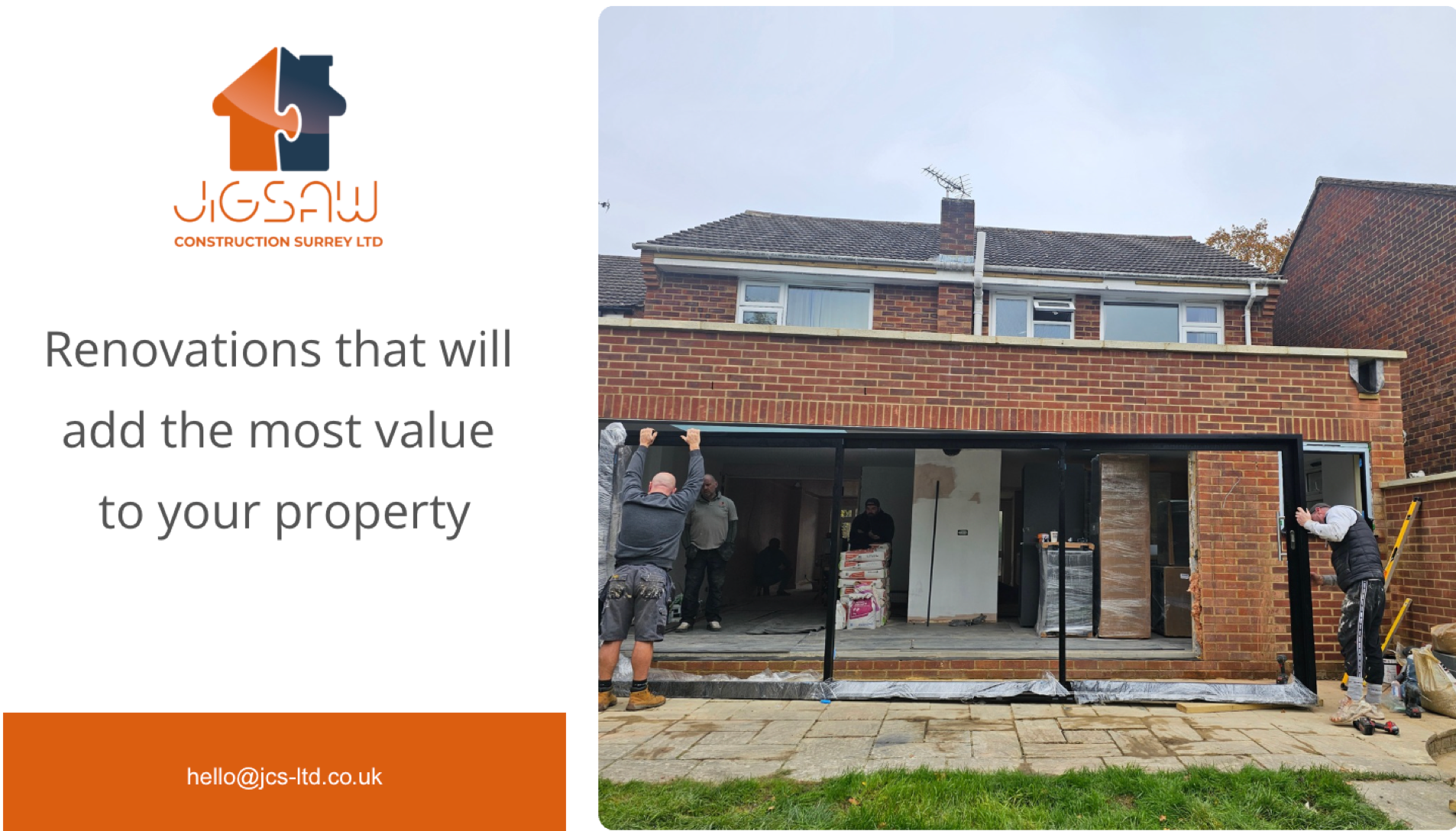
Which Renovations will add the most value to your property When thinking about renovations that significantly increase your property's value, it's important to concentrate on upgrades that improve functionality, aesthetics, and energy efficiency. Here are some top renovations to consider: 1. Kitchen Remodel
The kitchen is often the heart of the home, and updating it can offer a substantial return on investment. Consider modern appliances, energy-efficient fixtures, and a layout that maximises space. Features like a kitchen island or high-quality countertops can also make a significant impact. 2. Bathroom Upgrades
Renovating bathrooms is another excellent way to increase your property's value. Add double vanities, walk-in showers, or even a soaking tub. Opt for timeless designs and durable materials that appeal to many potential buyers. 3. Open-Plan Living
Modern buyers often prefer open, airy spaces. Knocking down non-structural walls to create an open-plan living area can make your home feel larger and more welcoming. This renovation can dramatically transform the space without major structural changes. 4. Energy-Efficient Improvements
Installing energy-efficient windows, doors, and insulation can lower utility bills and make your home more attractive to eco-conscious buyers. Consider adding solar panels or smart home technologies for additional appeal. 5. Curb Appeal Enhancements
First impressions matter. Updating the exterior with a fresh coat of paint, new cladding, or a modern front door can significantly boost your home's curb appeal. Landscaping improvements, such as adding flower beds or a well-maintained lawn, can also make a big difference. 6. Basement or Loft Conversion
Converting an unused basement or loft into a functional living space, like a home office, gym, or extra bedroom, can add valuable square footage to your home, making it more appealing to buyers who need additional space. 7. Deck or Patio Addition
Outdoor living spaces have become increasingly popular. Adding a deck or patio can create an inviting area for relaxation and entertainment, extending your living space and enhancing your home's appeal. 8. Smart Home Integration
Incorporating smart home features such as automated lighting, security systems, or thermostats can make your property more attractive to tech-savvy buyers. These upgrades not only offer convenience but can also improve energy efficiency. 9. Roof Replacement
A new, durable roof can enhance the aesthetic appeal of your home and provide peace of mind to potential buyers. A well-maintained roof signifies a well-cared-for home, which can be a significant selling point. 10. Garage Door Replacement
Replacing an old garage door with a new, stylish, and energy-efficient model can improve the overall look of your home and provide a great return on your investment. By strategically planning these renovations, you can maximise the value of your property and ensure it stands out in the competitive real estate market. Consider your budget and the preferences of potential buyers in your area to make the most informed decisions. Since 2017, Jigsaw Property Maintenance and Construction has stood out as the top choice building company for numerous local clients. Whether you seek renovation, refurbishment, or construction services, our exceptional reputation is built on unparalleled customer support, dependable results, and flawless finishes. Our dedicated team prioritises health and safety, ensuring it remains at the forefront of every project we undertake. f you’d like professional advice on your home renovation project, get in touch with our expert team today!



