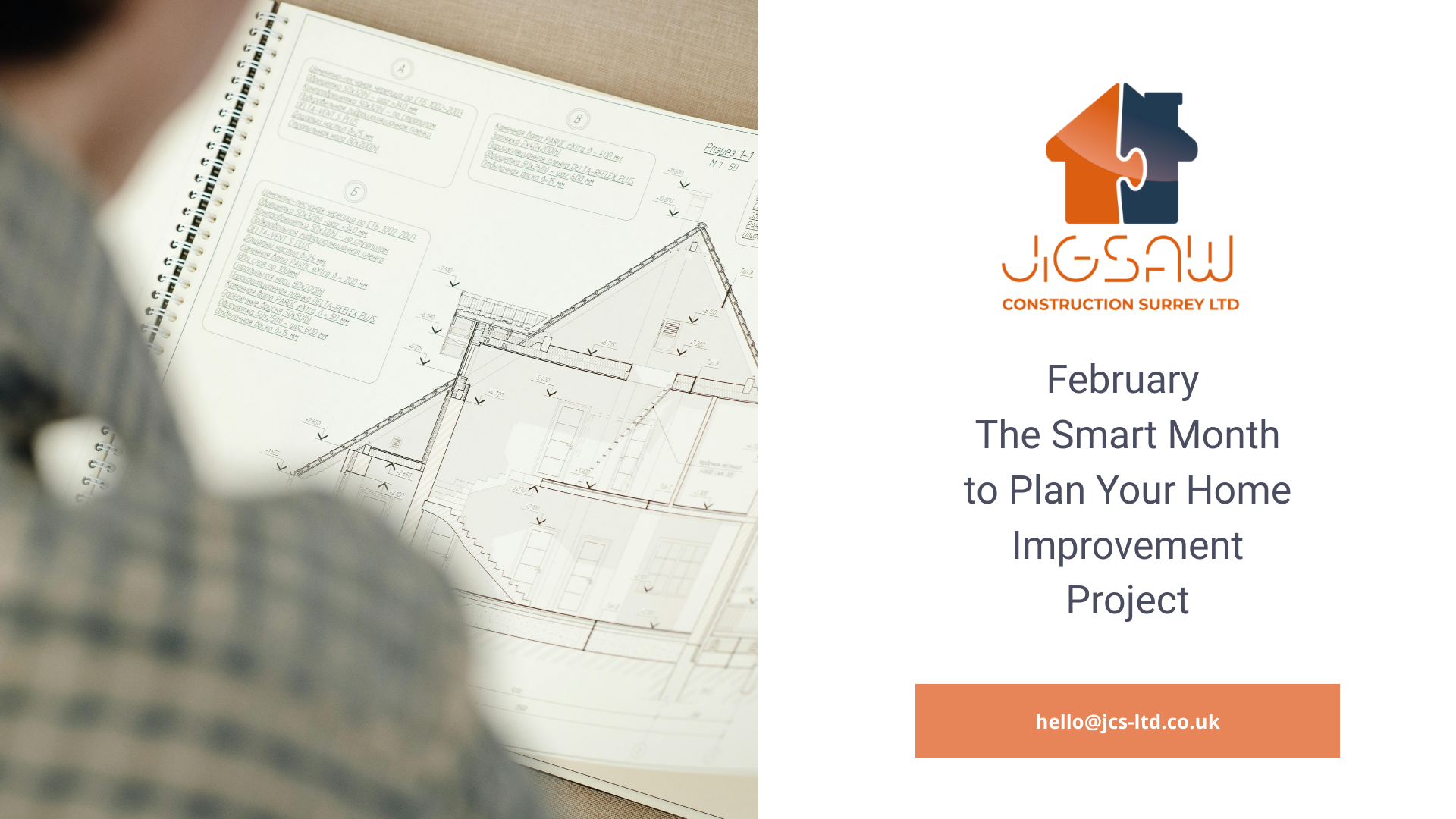Contemporary Extensions

At Jigsaw Property Maintenance, we are often asked to build extensions to match the existing home seamlessly. Of course, where we can do that, we do, but when we believe that if you can’t match a traditional home exactly, don’t try. A contemporary contrast is a more honest solution in this case.
If you are looking for an extension that stands out from the rest of your property, there are many contemporary designs out there and a good architect will help design a solution that compliments your home and meets your needs.
Extensions on Listed Buildings
When wanting to extend on a grade II listed building, the owners were not optimistic about getting planning permission. However, English Heritage said that any extension they built should be able to be taken down again, with no evidence of the new structure having affected the existing barn. They chose this cedar clad extension with a clear visual distinction between the original building and the new design.
Here are some tips on how to successfully extend your home.
1. Get all approvals first
Depending on the size, shape, and scale of your new extension, you may need to apply for planning permission. As each local council is different there is no straightforward rule for designing extensions, so find a designer who is willing to go the extra mile and push the boundaries!
You will find that most council websites provide a lot of information and design guides which are provided to ensure your local area is complimented by architecture and not destroyed.
Even if your extension does not need Planning Permission it will need Building Regulations Approval which is there to enforce construction standards across the UK. Building regulations safeguard designs by making sure the buildings are built correctly and inspections take place along the way.
For more information on Planning Permission and Building Regulations visit – www.planningportal.gov.uk
2. Talk to your neighbours
Sometimes it’s your neighbours that can make or break a planning application in the eyes of the council as an objection to your proposal is never an easy hurdle to overcome. A simple chat with them can go a long way so show them what you’re planning and explain the design and give reasons why this is your dream.
3. Set a budget
It’s common to overspend on even the smallest projects. The general rule is to allow for £1,600-£2,200 per square meter and then allow an extra 10-20 percent contingency fund. Bear in mind that not only do you have the build budget, there will be the designer’s and consultants’ fees, government VAT and local authorities’ fees for the applications too. So, be realistic with your budget as to create the perfect dream home.
4. Consider the purpose of the extension
Make sure you consider who will use this space, when it will be used and what it will be used for. Is it an extra bedroom you are looking for or are you craving a bigger, brighter kitchen/dining open plan living space?
5. Think about the location and setting
Where your home is situated is paramount to the design of your extension. Architecture is complimented by nature so if you have a view use it, if not create one in your outdoor space.
The best extensions out there are those sympathetic to their surroundings or those which contrast their surroundings. From a rural village to a city suburb no one extension is the same, so why not use your surroundings as an opportunity to push the boundaries and compliment or contrast with an innovative design. An extension can be upwards into the loft, outwards as an addition or downwards to a basement therefore no extension is the same so make yours stand out and give it the wow factor!
6. Research different materials
Material finishes bring the structure to life. Whether you want your extension to stand out from the crowd or be a subtle improvement, there are many options to choose between with many manufacturers and suppliers of the same product all who offer different services, so be sure to do your homework.
Get in touch
Extending your home can make a big difference to your lifestyle and with a little insight and some useful advice you will soon be well on your way to living the dream! Want to find out more? - get in touch , hello@jcs-ltd.co.uk
Sources:




