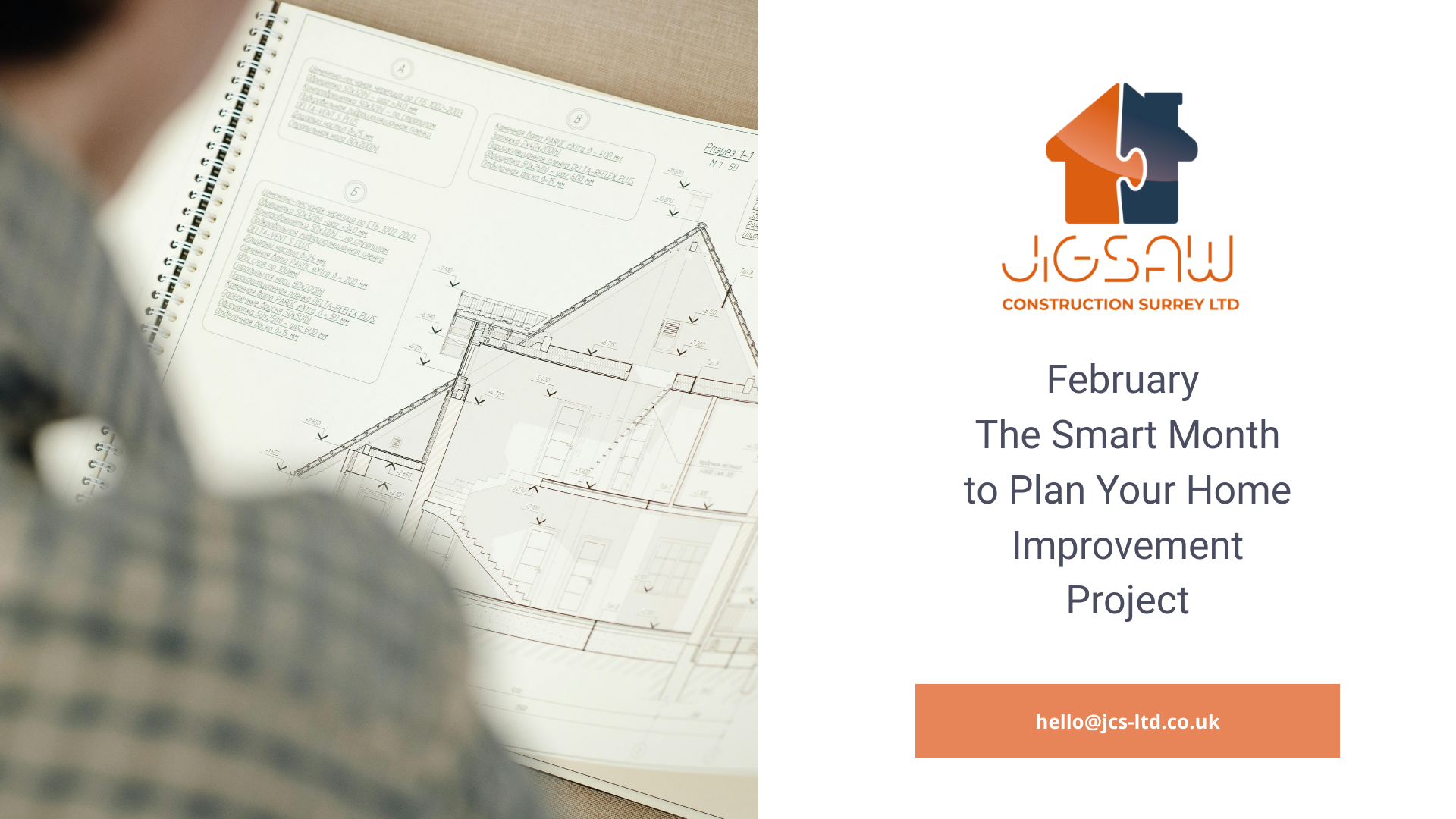What to Check When Considering an Over-Garage Extension

Is Extending Over a Garage Possible?
When considering an extension above a garage, the two main things to check are:
• The foundations
• The walls currently in place
Garages constructed by the original house developers from 1990 onwards are likely to have foundations of sufficient depth to support additional loadings. These should have complied with Building Regulations and your local authority building control should be able to provide copies of the original approved drawings which show the depth and type of foundations, along with the completion certificate issued when the build was finished.
Older garages are unlikely to have the load bearing necessary to support another floor. In such cases the only way you would be able to get an extension above them would be to replace the garage entirely.

In any event, before any building work can take place, your existing foundations and supporting walls will be inspected by a structural engineer, who will be able to assess whether they will be able to support the new additional storey.
Your foundations should be at least 600mm wide and 1000mm deep. However, this depth will be confirmed on-site and checked against your ground conditions, alongside other site constraints such as:
• Nearby trees (trees should be about 15 feet away from a dwelling)
• Existing structures
• Nearby drainage
• Proximity to neighbours
It is comparatively rare to have walls of full width cavity masonry construction, similar to those in the main house. This is more likely to be found in solid detached double garages.
Many modern garage walls are built from slender single-skin brick or blockwork (115mm thick) buttressed internally with brick columns (piers) every couple of metres. This doesn’t necessarily mean the walls can’t provide the required support to the proposed new floor above, but a structural engineer will need to produce design calculations to prove they can.
It is sometimes possible to strengthen the old structure or bypass it entirely. New double storey extensions can be designed with an open car port on the ground floor and the first floor living space supported on a series of brick piers. This approach can be used to build over existing buildings, erecting a new framework with steel posts or brick piers bedded on new concrete pad footings. If choosing this approach, bear in mind that access for excavation of small foundation points needs to be carefully considered where space is restricted.
Shallow foundations can be strengthened by underpinning but as this is likely to need large quantities of concrete, the cost may be unfeasible, and demolition and rebuilding may be a more cost-effective option.
It’s important to consider the floorplan of your new garage extension. If you are building over a single garage, the floorspace will be quite small (2.8 x 5m roughly), which may be too small for an adult bedroom. It’s worth thinking about how the extension will impact the rest of the house, checking if it will block existing windows or limit light to other rooms.
The interface between the old property and new extension should be carefully designed. It’s best to avoid accessing the new extension bedrooms directly from an existing staircase, since compliance with Building Regulations can often be problematic.
Applying for planning permission
To apply for planning permission, contact your LPA through your local council. Visit https://www.gov.uk/find-local-council to find out who that is.
If your project needs planning permission and you do the work without getting it, you can be served an ‘enforcement notice’ ordering you to undo all the changes you have made.
Let us take the stress away from you
At Jigsaw Construction Surrey Ltd, we can project manage your extensions from start to finish to take the stress off you. To find out how we can help, get in touch , hello@jcs-ltd.co.uk




