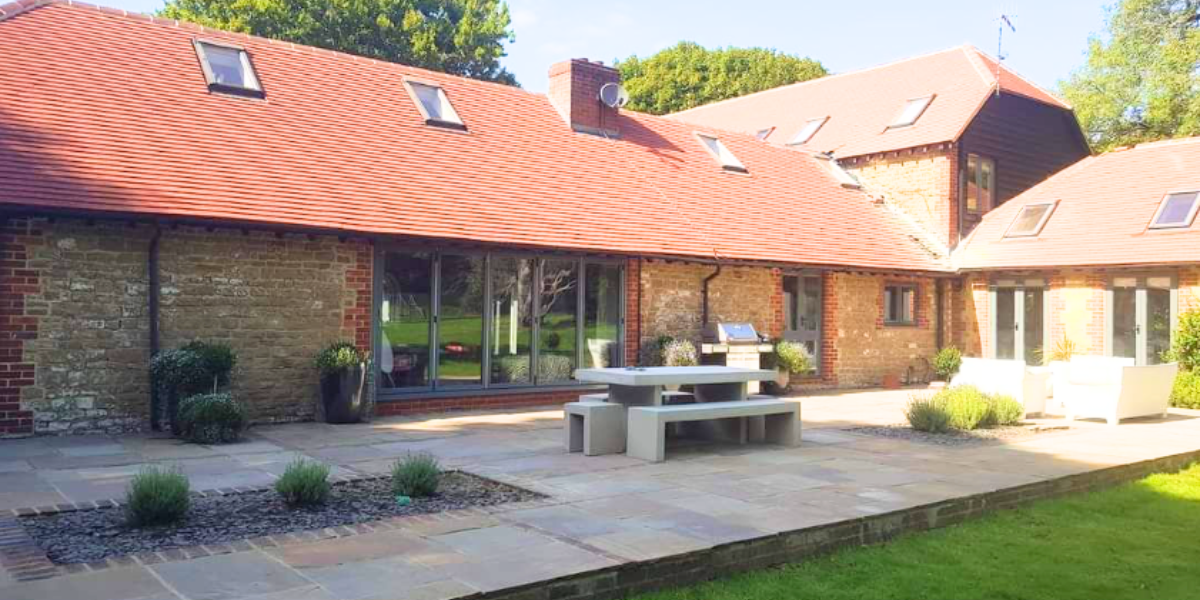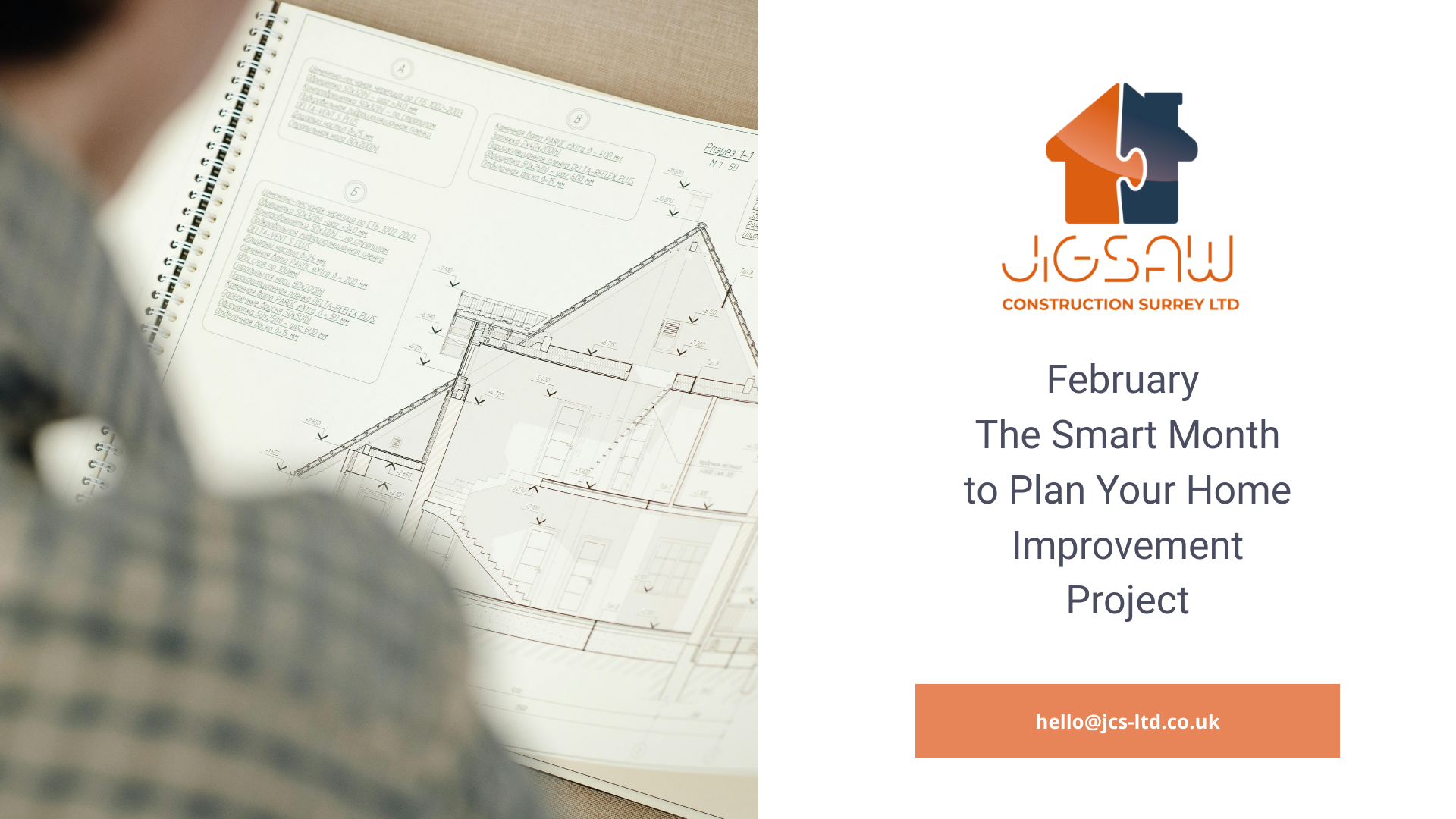Maximising Views When Extending or Renovating
If you have great views from your property, maybe overlooking countryside or a beautiful garden, you should aim to maximise these views when having an extension built or your property redesigned.

At Jigsaw Construction Surrey, we have put together some ideas on how you can achieve this as follows:
1. Orientation and Placement
Take advantage of the natural surroundings by orienting the extension or redesigned areas towards the best views. This may involve positioning windows, balconies, or outdoor spaces to capture scenic vistas, such as countryside, lakes, sea views or gardens.
2. Window Design and Placement
Incorporating large windows, glass doors, or floor-to-ceiling windows can really maximise views. Consider installing floor to ceiling windows, Bi-fold doors, picture windows, bay windows, or corner windows to create panoramic views and bring the outdoors inside. Glazed links can be used when building walk throughs from an existing structure to a new one. Check out our blog about these here: https://www.jcs-ltd.co.uk/glazed-links
3. Outdoor Living Spaces
Design outdoor living areas like decks, patios, or rooftop terraces that optimise the views. Incorporate features like glass railings or transparent screens to minimise obstructions while maintaining safety.
4. Open Floor Plan
Embrace open floor plans that allow unobstructed sightlines from various areas of the house. This ensures that the views are visible from multiple rooms, creating a seamless connection between indoor and outdoor spaces.
5. Elevated Structures
If feasible and permitted by local regulations, consider constructing an elevated extension or adding an additional floor to the property. This higher vantage point can provide enhanced views, especially in areas with obstructed or limited perspectives.
6. Strategic Landscaping
Use landscaping elements such as carefully placed trees, shrubs, or hedges to frame or accentuate specific views. Additionally, consider removing any overgrown vegetation that might obstruct desirable vistas.
7. Light and Interior Design
Choose light and neutral colour schemes for walls, ceilings, and furnishings to create a sense of spaciousness and allow the views to take centre stage. Use minimalistic or low-profile furniture that doesn't impede sightlines.
8. Reflective Surfaces
Incorporate mirrors, glass partitions, or reflective materials strategically to amplify views and bring in additional natural light. Placing mirrors opposite windows can create the illusion of expanded space and duplicate the view.
9. Roof Design
Explore the possibility of incorporating skylights or roof windows in the extension or redesigned areas. These additions allow natural light to flood the space from above and provide unique views of the sky. Alternatively, if you have a flat roofed area, it may be possible to convert this into a balcony, planning permission would need to be obtained for this.
10. Maximising Transparency
Minimise the use of solid walls or partitions, especially in areas with views. Instead, use glass walls or partitions to maintain a visual connection with the surroundings while creating a sense of openness.
When planning a conversion or extension with Jigsaw Construction Surrey, we provide an all-round service to manage your project from start to finish. Our team includes a Structural Engineer and Project Manager, and we deliver weekly updates and constant budget reviews to ensure we deliver on our word.
Get in touch for a no obligation consultation Gary.newell@jcs-ltd.co.uk




