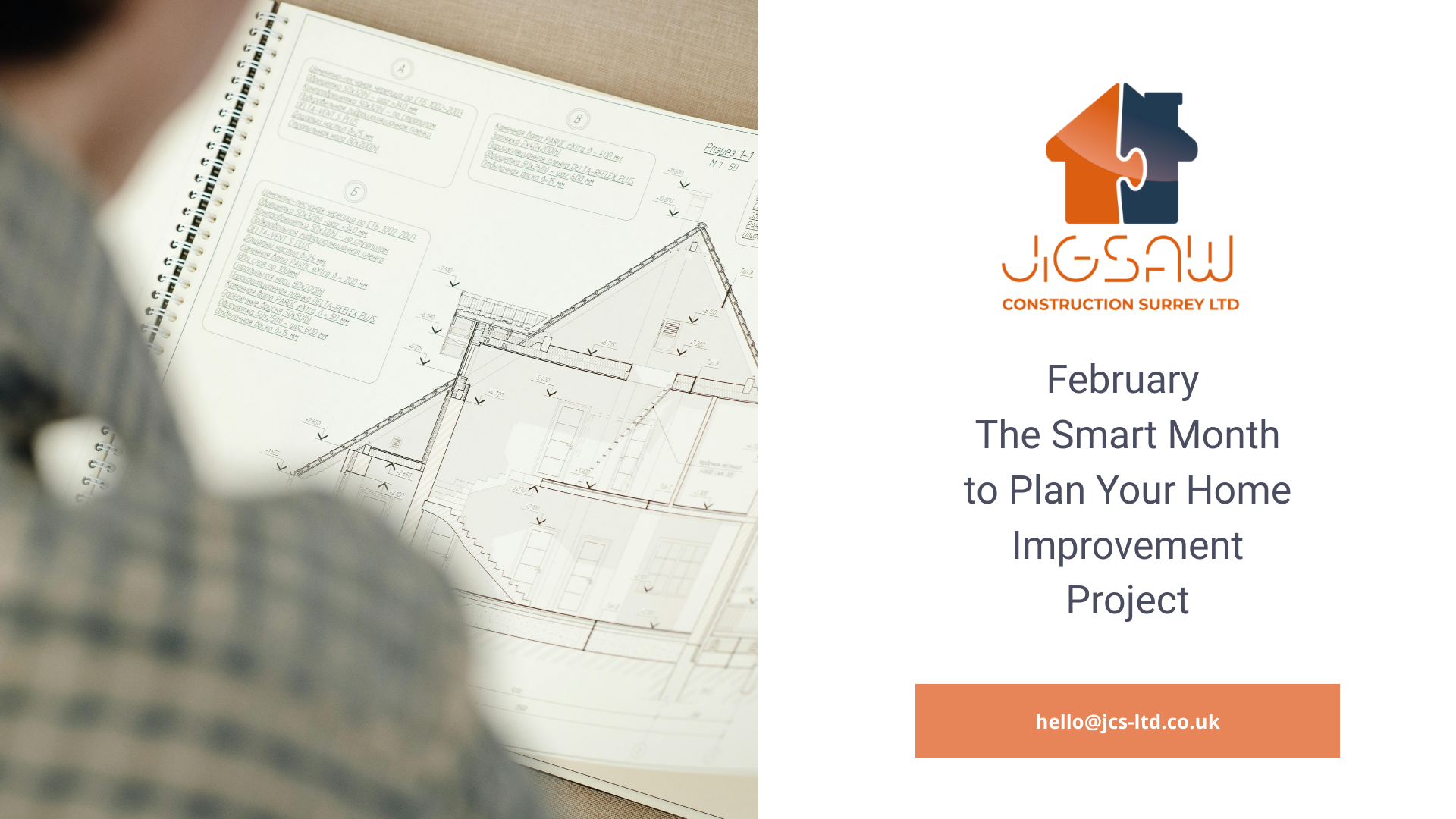Transforming Your Garage into a Dream Workshop
Let's face it, most garages resemble storage unit rejects crammed into a concrete box. But with a little know-how, that neglected space can be reborn as a functional and inspiring workshop! Jigsaw Construction Surrey are here to guide you through the conversion process.
Planning the Blueprint:
Every project starts with a plan. Before we swing any hammers, we'll discuss your workshop vision. What kind of projects will you be tackling? Woodworking? Metalworking? Maybe a bit of everything? Knowing your needs helps us design a layout that optimises workflow and maximises storage.
Insulation and Climate Control
Garages are notorious for temperature swings. For year-round comfort, especially if you plan on spending serious hours in your workshop, insulation is a must. We'll explore options like spray foam insulation for walls and the ceiling, ensuring a comfortable space no matter the season.
Heating Up Your Creativity (Literally):
Depending on your location and climate, you might consider installing a heating and cooling system. Forced air units are a common choice, but for smaller spaces, strategically placed space heaters can do the trick. Just remember, safety first – always keep flammable materials away from heat sources.
Powering Up Your Projects:
Most garages have minimal outlets. To cater to your power tools and equipment, we'll install additional circuits and strategically placed outlets throughout the workshop. Don't forget dedicated circuits for high-powered machinery!
Lighting Up Your Inspiration:
Good lighting is crucial for any workshop. We'll ditch the single bulb and install a combination of bright overhead lighting and task lighting over workbenches. Natural light is a bonus, so consider replacing the garage door with one that incorporates windows or adding skylights overhead.
Flooring for Function:
Concrete is a great foundation, but not the most comfortable for long hours on your feet. We can explore options like epoxy coatings for a durable, easy-to-clean surface, or interlocking rubber tiles that provide comfort and grip.
Storage Solutions:
Keeping your workshop organised is key to a productive workflow. We'll design a customised storage system that incorporates sturdy shelves, cabinets, and pegboards to maximise space and keep tools and materials readily accessible. Remember, utilising vertical space with wall-mounted units is a great way to save precious floor space.
The Finishing Touches:
Once the essentials are in place, let's not forget the personal touches! A fresh coat of paint on the walls can brighten the space, while a pegboard adorned with frequently used tools adds a touch of functionality.
By following these steps, we can transform your underutilised garage into a dream workshop that sparks creativity and fuels your passion for making. Remember, this is your space, so don't be afraid to inject your personality and tailor it to your specific needs.
To discuss your project, get in touch, https://www.jcs-ltd.co.uk/#ContactUs




