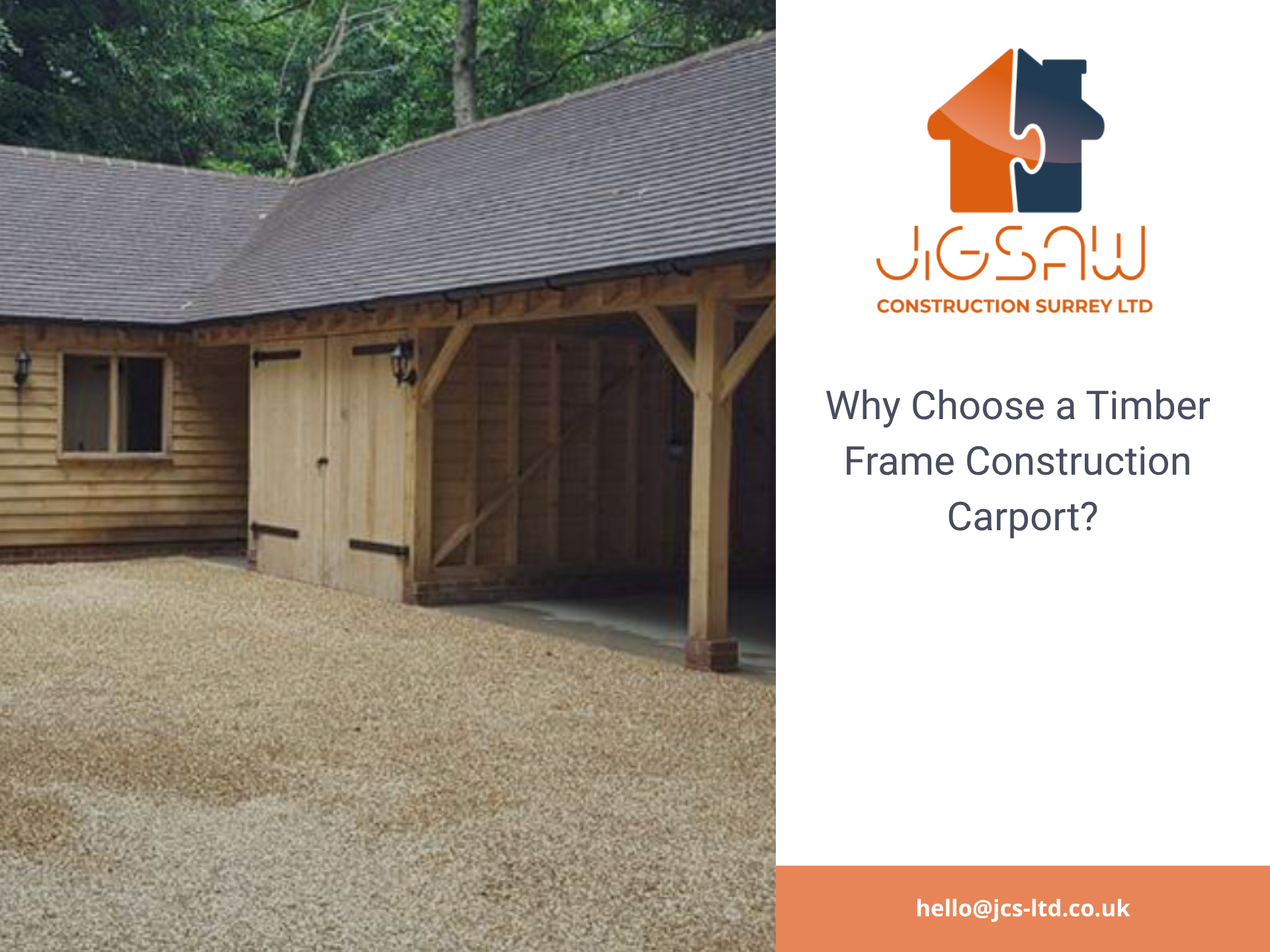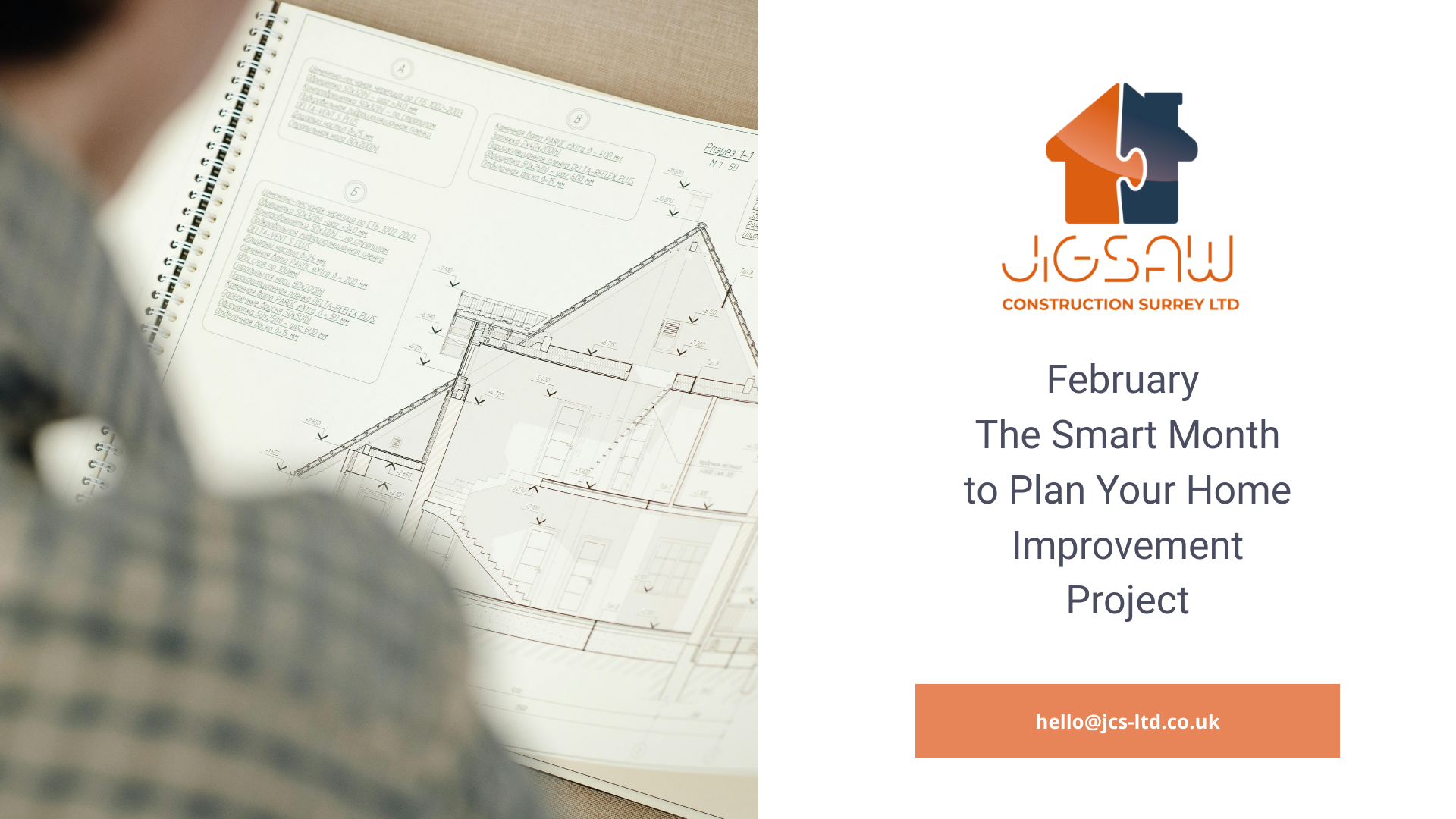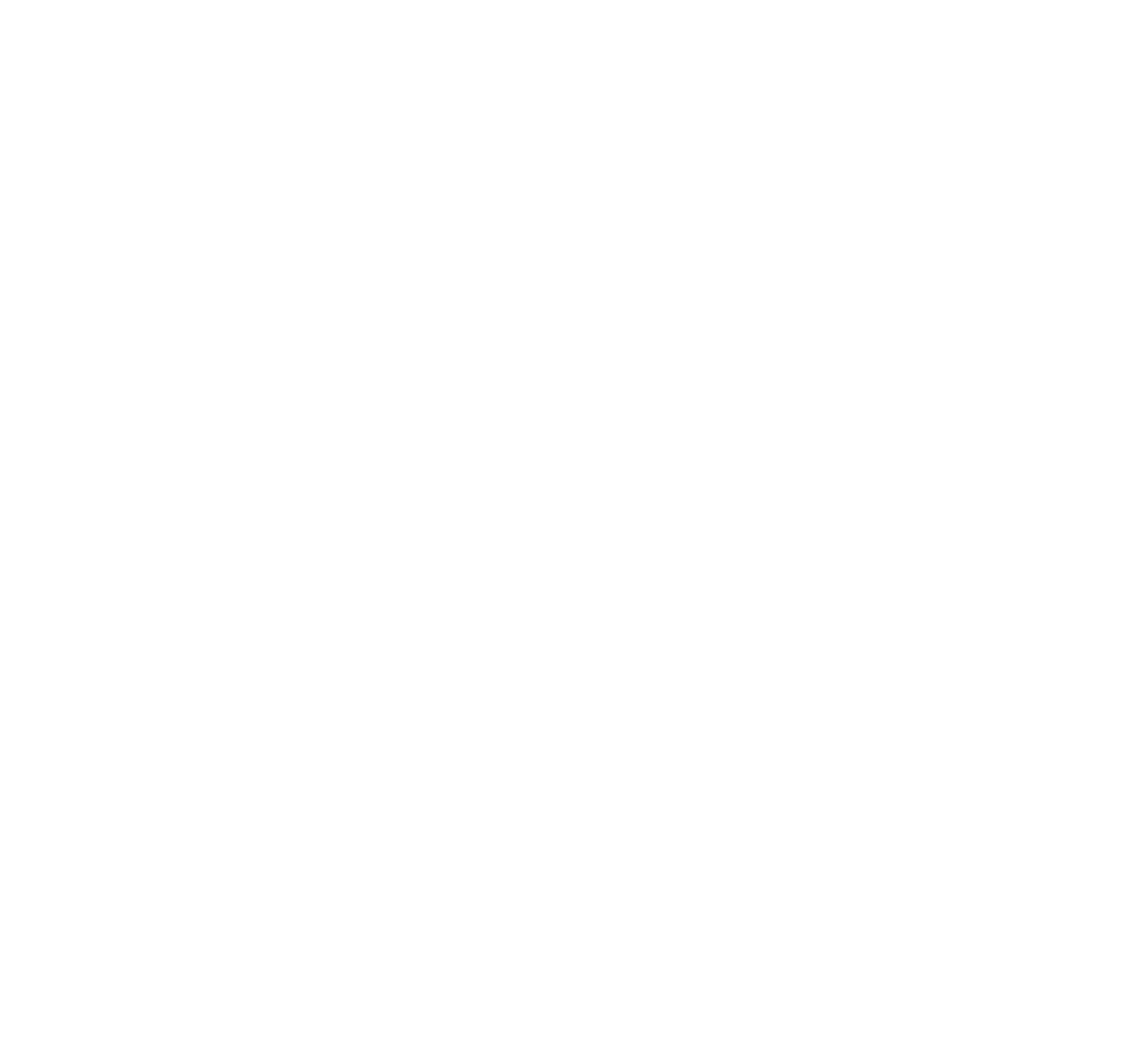Why Choose a Timber Frame Construction Carport?

Timber frame construction has a rich history and remains a popular choice for carport designs due to its durability, aesthetic appeal, and environmental friendliness. This blog post delves into the benefits of timber frame carports, the construction process, and key considerations when planning your project.
Advantages of Timber Frame Carports
1.
Durability and Strength
Timber frame structures are renowned for their robustness. Using high-quality wood and proper joinery techniques ensures that your carport can withstand various weather conditions, providing a long-lasting shelter for your vehicles.
2.
Aesthetic Appeal
Timber carports offer a classic and timeless look that can enhance the beauty of any property. The natural texture and warmth of wood create an inviting and elegant atmosphere that other materials often lack.
3.
Sustainability
Timber is a renewable resource, making it an environmentally friendly choice. When sourced responsibly, wood can help reduce the carbon footprint of your construction project. Additionally, timber’s natural insulation properties can contribute to energy efficiency.
4.
Customisability
One of the significant advantages of timber frame construction is its flexibility in design. Whether you prefer a traditional or contemporary look, timber can be tailored to fit your style preferences and functional needs.
The Construction Process
Constructing a timber frame carport involves several important steps:
1.
Planning and Design
Begin by determining the size and location of your carport. Consider factors such as vehicle size, accessibility, and proximity to other structures. Collaborate with a designer or architect to create a plan that aligns with your vision.
2.
Material Selection
Choose high-quality timber that suits your design and climate. Commonly used woods include oak, cedar, and Douglas fir, each offering unique characteristics. Ensure that the wood is treated for resistance to pests and weather.
3.
Foundation and Framing
A solid foundation is crucial for the stability of your carport. Options include concrete slabs or piers. Once the foundation is set, the timber frame is constructed using traditional joinery techniques, such as mortise and tenon joints, providing both strength and aesthetic appeal.
4.
Roofing and Finishing Touches
Select a roofing material that complements the timber frame and provides adequate protection. Popular choices include metal, shingles, or tiles. Add finishing touches such as stains or sealants to protect the wood and enhance its appearance.
Key Considerations
· Local Building Codes: Ensure your design complies with local regulations and obtain necessary permits before starting construction.
· Budget: Timber frame carports can vary in cost depending on size, material, and design complexity. Set a realistic budget and explore options that provide the best value.
· Maintenance: Regular maintenance, such as sealing and inspecting for damage, is essential to prolong the life of your carport.
In conclusion, timber frame carports offer a blend of beauty, durability, and sustainability. By carefully planning and executing your project, you can create a functional and attractive addition to your property that will stand the test of time.




