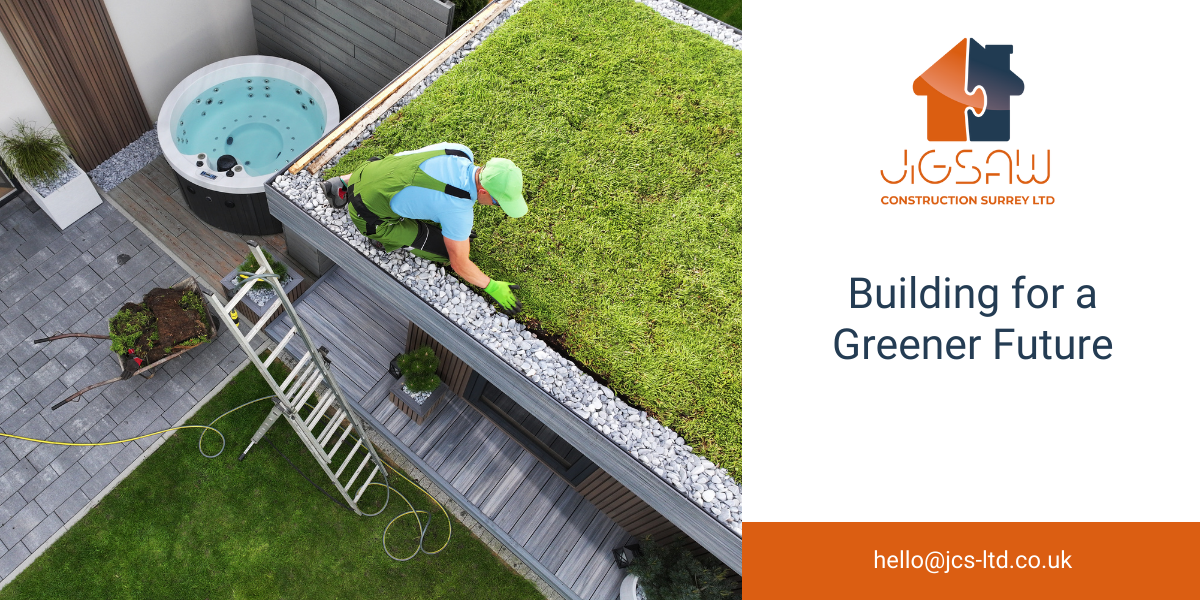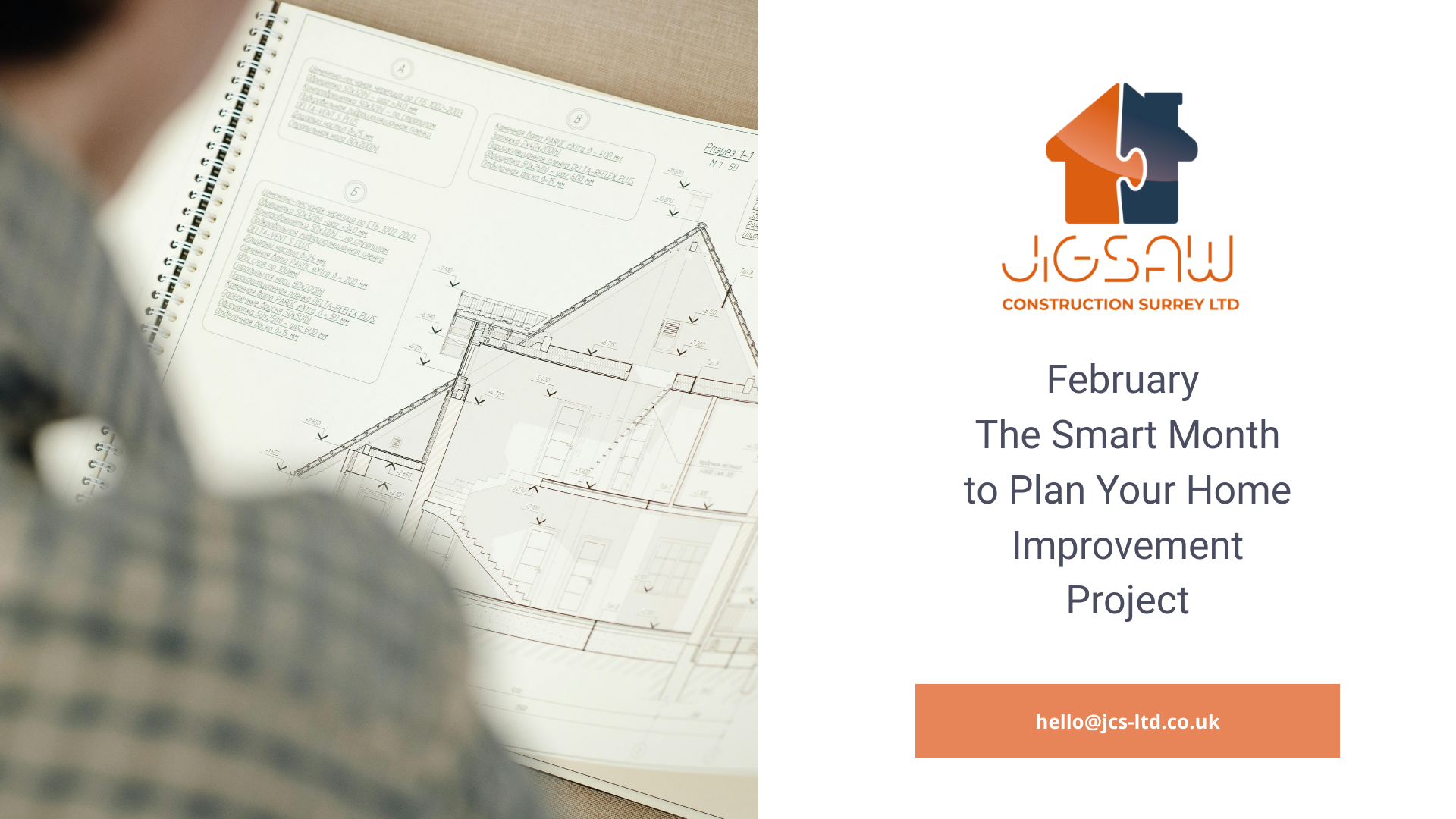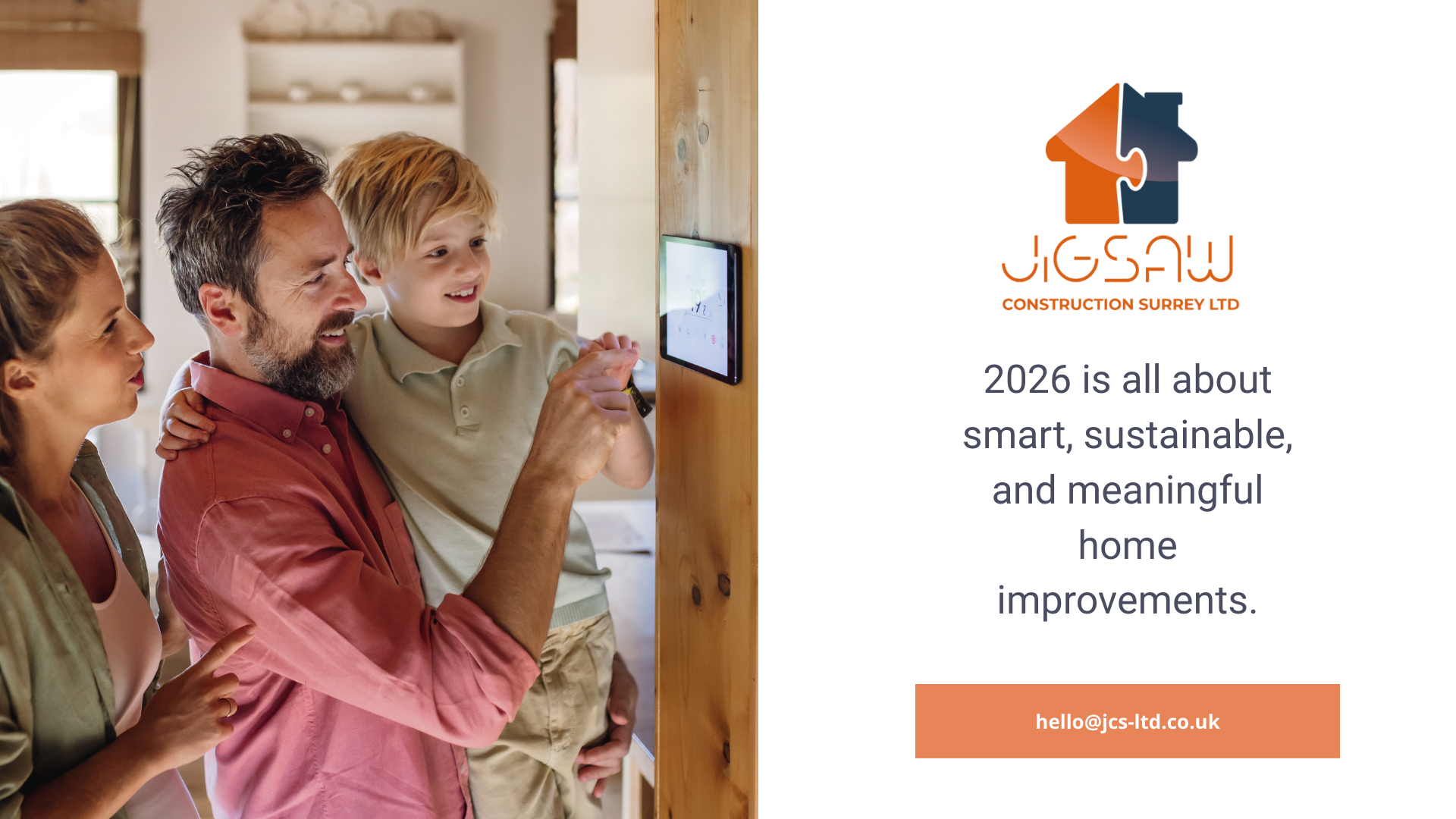Building for a Greener Future
In an era where environmental consciousness is gaining momentum, the construction industry is stepping up to the challenge of creating sustainable and green buildings

In an era where environmental consciousness is gaining momentum, the construction industry is stepping up to the challenge of creating sustainable and green buildings. A commitment to reducing carbon emissions and promoting eco-friendly practices, has become a hub for innovative sustainable building trends. In this blog, we'll explore some of the noteworthy sustainable building trends that are shaping the future of construction.
Passive House Design
Passive house design is gaining popularity as a key strategy for achieving energy efficiency. These buildings are designed to minimise their environmental impact by reducing the need for conventional heating and cooling systems. The design is focused on making best use of the “passive” influences in a building – like sunshine, shading and ventilation. Coupled with very high levels of insulation and airtightness, this makes it possible for a passive home to use 90 percent less energy than a typical dwelling.
The five principles of passive house design are:
- No thermal bridging
- Superior windows
- Mechanical ventilation with heat recovery
- Quality insulation
- Airtight construction
Green Roofs and Walls
The integration of green roofs and walls is transforming urban landscapes across the country. Not only do these features enhance the aesthetic appeal of buildings, but they also provide insulation, improve air quality, and support biodiversity. Green roofs and walls act as natural insulators, reducing the energy needed for heating and cooling, while also absorbing rainwater and mitigating the urban heat island effect. This is because plants absorb heat and cool down their surrounding air. Studies show that green walls can be up to 32°C cooler than conventional walls, and reduce air temperature around them by up to 4°C.
Renewable Energy Integration
One quarter of the UK’s carbon dioxide emissions every year originate from the energy we use to heat and light our homes. When building an extension or converting your loft, you have the opportunity to exceed building regulation standards for energy efficiency, thereby saving carbon dioxide and money on fuel bills, and creating a more comfortable living environment.
We are making significant strides in the building industry by incorporating renewable energy sources into building designs with things like solar panels, wind turbines, and other renewable energy technologies. These are becoming standard features in sustainable construction projects and, not only reduce the carbon footprint of buildings, but also contribute to the overall transition towards cleaner and more sustainable energy sources.
Circular Economy Practices
Embracing the principles of a circular economy, the construction industry is prioritising the use of recycled and reclaimed materials. Designers and builders alike are finding innovative ways to repurpose materials, reduce waste, and extend the lifespan of building components. This approach not only conserves resources but also minimises the environmental impact associated with traditional construction practices. Find out more about circular economy here https://relondon.gov.uk/circular-economy-explained
Smart Building Technologies
The integration of smart technologies is revolutionising the way buildings operate. From energy-efficient lighting systems to intelligent climate control, these technologies help optimise energy usage and enhance overall building performance. We are witnessing a surge in the adoption of smart building solutions, contributing to reduced energy consumption and operational costs.
Water Conservation Measures
Water scarcity is a global concern, and here in the UK we are actively addressing this issue by incorporating water conservation measures in building designs. Rainwater harvesting systems, low-flow fixtures, and greywater recycling are becoming standard features, promoting responsible water usage, and reducing the demand on local water supplies.
Jigsaw Construction Surrey are embracing these innovative solutions. From energy-efficient designs to the integration of renewable energy sources, these trends are not only reshaping the landscape but also contributing to a more sustainable and eco-friendly future. If you’d like to discuss a sustainable extension or conversion, get in touch https://www.jcs-ltd.co.uk/#ContactUs




