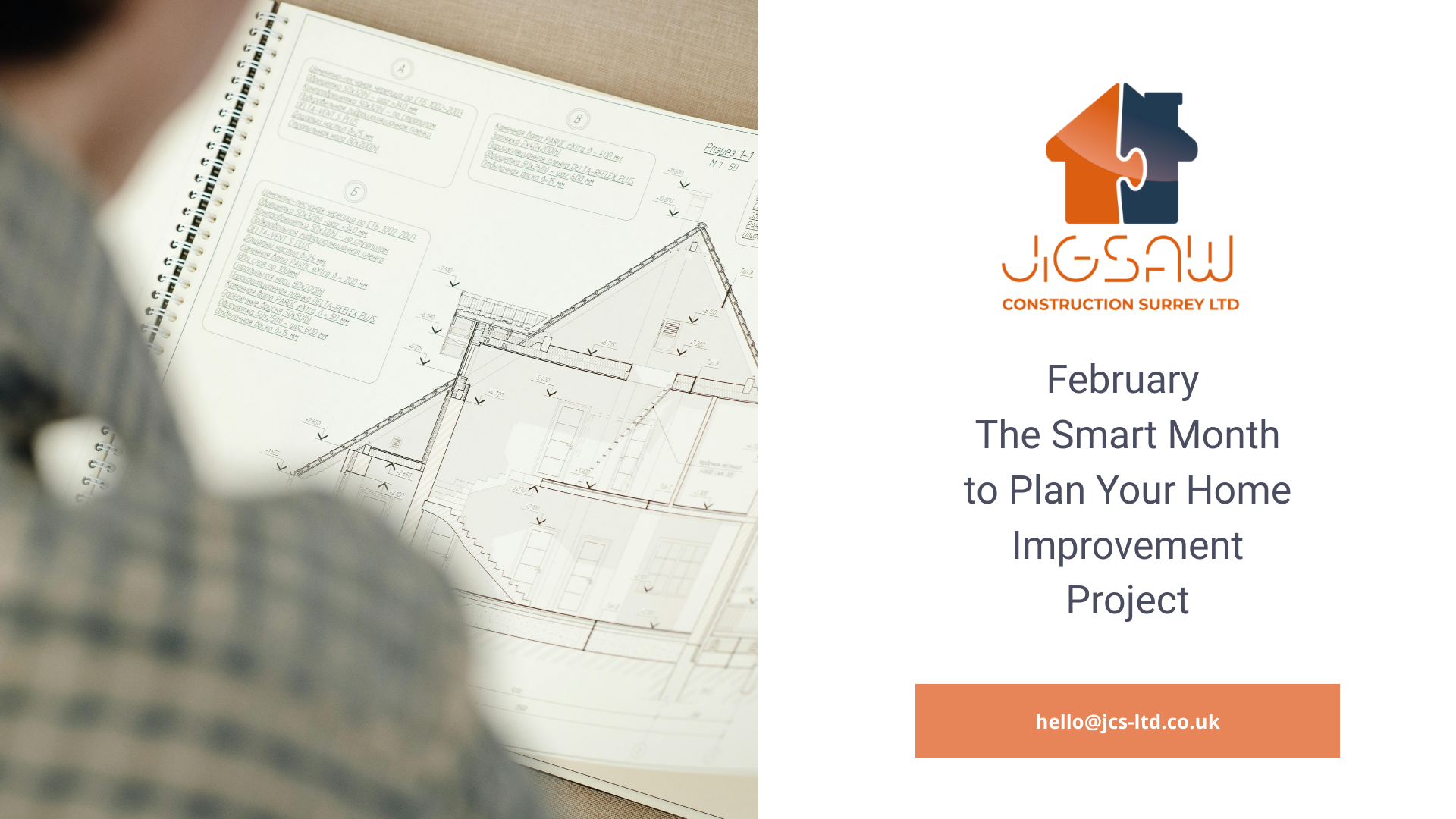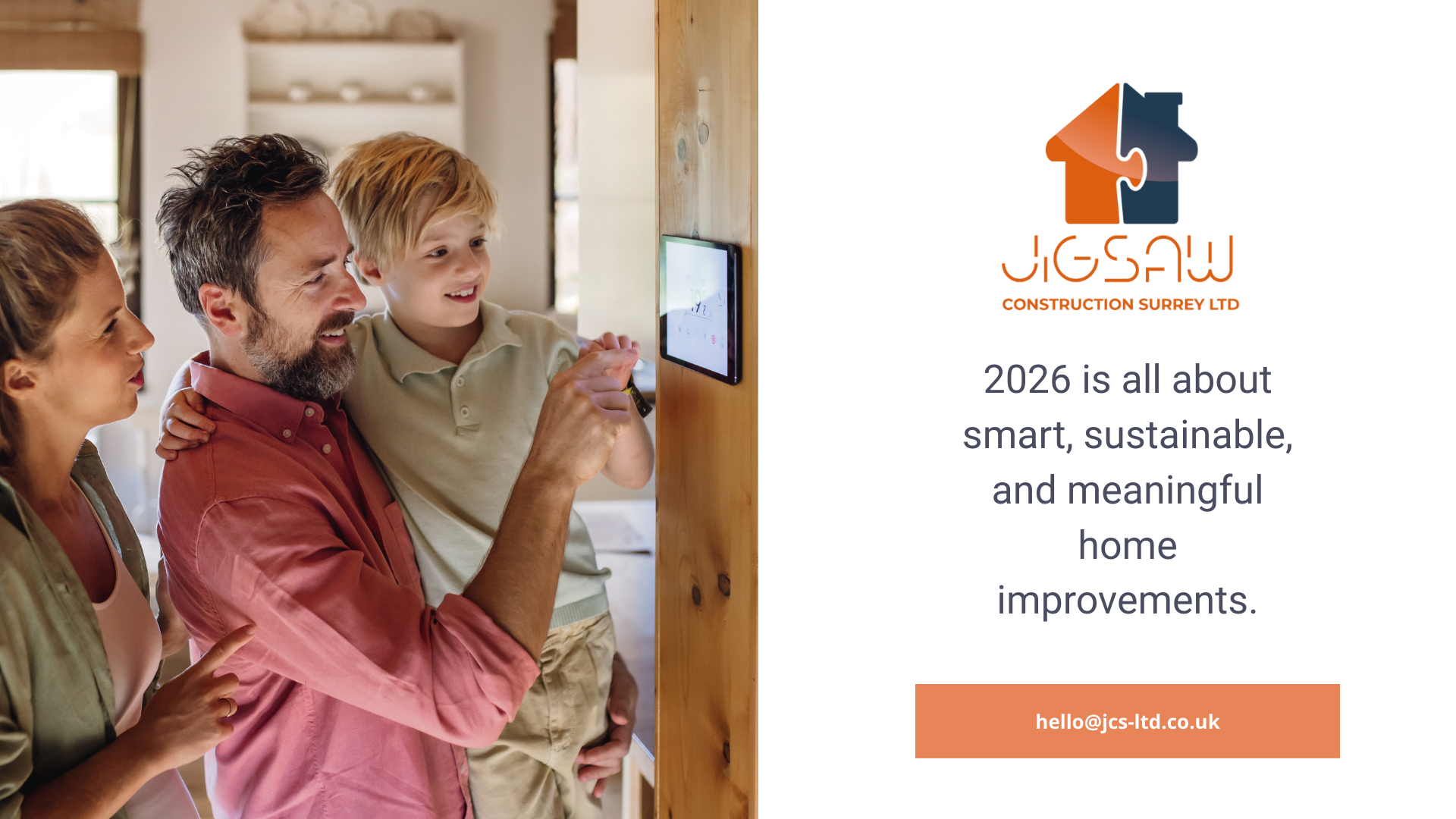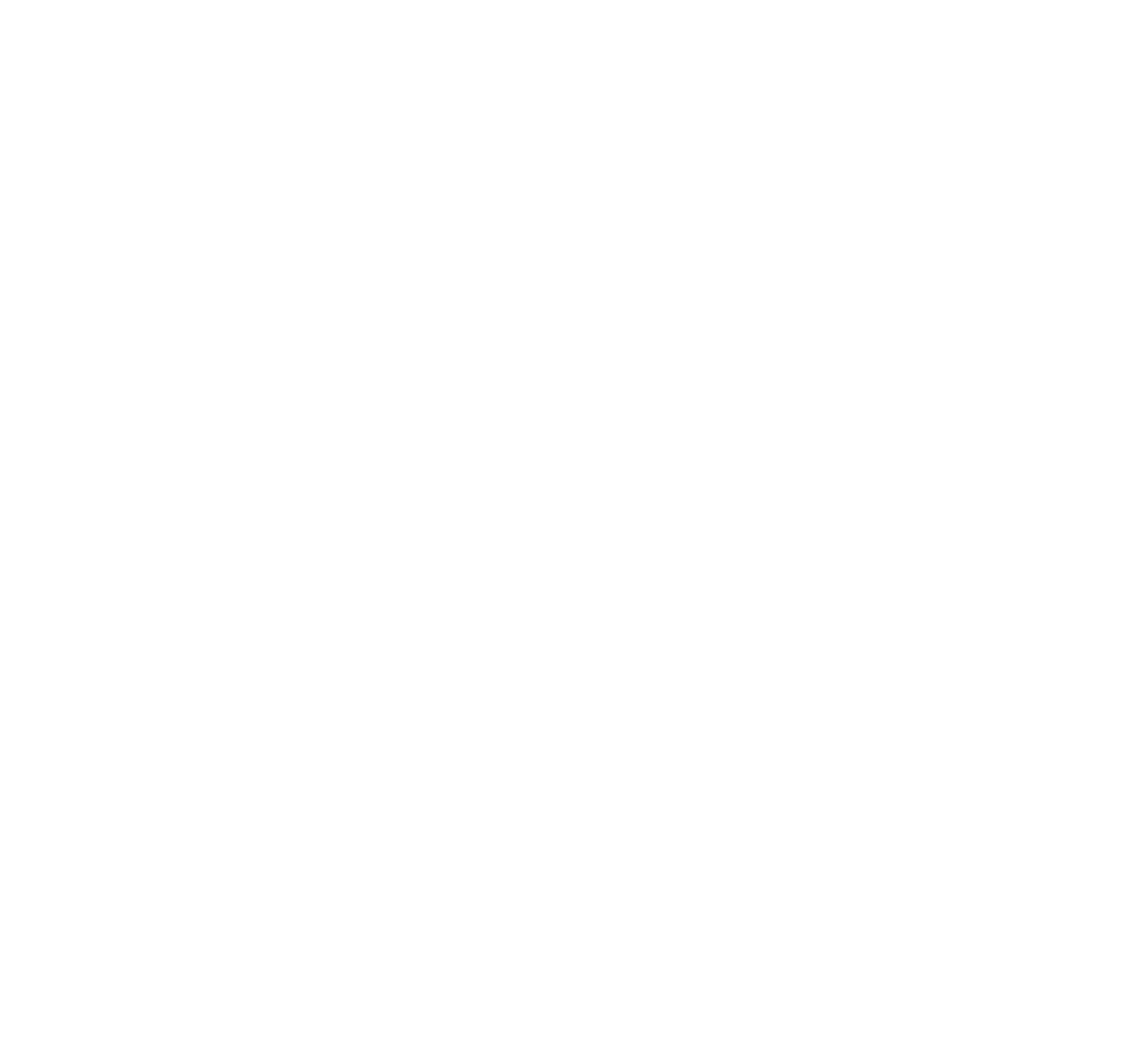Adding an Ensuite to a Bedroom

Unlike a shared bathroom, an ensuite is the ultimate retreat; a space you can claim as your own. With an ensuite, there will be no need to rush to go about your daily routine in the bathroom as your other family members use the main bathroom.
The resale value that ensuites add to homes is also another reason why you should consider installing one in your home. If you plan things right, especially when it comes to plumbing and electrical wiring, you can save hundreds, giving you greater potential returns on your investment.
Jigsaw Construction Surrey LTD are often asked how to add an ensuite to a bedroom. There are three ways to do this:
1. Building an ensuite inside an existing bedroom layout
If you have a large bedroom, you may be able to build an ensuite within it by partitioning off a section of the room. Extra walls will be needed, and these will normally be stud walls created with a timber frame with plasterboard over the top. To avoid dampness problems, you should pick water-resistant plasterboard. For a bathroom, structural metal components that support the weight of wall-mounted basins are available. The cavity in this type of wall is ideal for hiding piping, cisterns, wiring and extra storage.
Most ensuites contain the basic three fixtures of a bathroom, a sink, a toilet, and a bath. A typical ensuite bathroom with minimum dimensions is around 1.5m x 1.3m. However, if you are running short on space, we recommend installing a standing shower instead, or possibly create room for the rest of your toilet fixtures by implementing a corner shower.
Bear in mind that you can only go so far to save space as going too small (the smallest size for a practical shower is 80cm quadrant) may result in a bathroom that’s not too pleasant to use. With the help of a seasoned bathroom designer, you can ensure you make the most of your space.
The type of door used for the ensuite could be a pocked door (that slides inside a wall) as this maximises space, otherwise you need to also consider the swing of the door.
Lighting
As ensuites built within a bedroom often do not have an existing window, lighting needs to be considered at the outset to ensure the room does not feel small & dingy.
Consider lighting circuits that allow you to control the bedroom and ensuite bathroom separately. You may require softer, dimmable lighting for your sleeping space, yet brighter task lighting for the bathroom.
You can boost artificial light to produce a spacious feeling, for example ceiling spotlights combined with a mirror unit with an integrated light.
2. Converting an adjacent room into an ensuite
Some people have a spare room which is not used much. If so, this could be converted into an ensuite. You would need to create an opening directly from the bedroom into the spare room and decide whether to remove the separate access altogether or to leave it as an additional access which may affect the privacy of your ensuite.
To save costs, it’s better to add an ensuite directly to an existing bathroom on the same floor, or above a bathroom on the lower floor. This avoids the need to redirecting plumbing, especially soil stacks and waste pipes, which can be costly.
In either of the above options, as the work is happening in an existing house no Planning Permission is required -unless your property is a listed building, but you will need to gain Building Regulations approval before and during construction.
The following features of a new ensuite bathroom may be included for building regulations approval:
· Drainage
· Ventilation
· Structural alterations
· Any electrical work
3. Building a bedroom extension or loft conversion
You may consider an extension to increase the size of the bedroom, or a loft conversion to move your bedroom into a loft space with more room for an ensuite. For either of these options, Jigsaw Construction Surrey are able to provide a quote which can include managing the project from start to finish- taking into consideration all aspects of the build from structural considerations through to regulation compliance and interior features and designs.
Many home extensions fall under what is known as ‘ permitted development ‘. Provided your plans meet all the conditions for this, you may not need planning permission. However, your extension will still need to meet Building Regulations
Whichever option you choose to create an ensuite, Jigsaw Construction Surrey can help. Just
get in touch hello@jcs-ltd.co.uk




