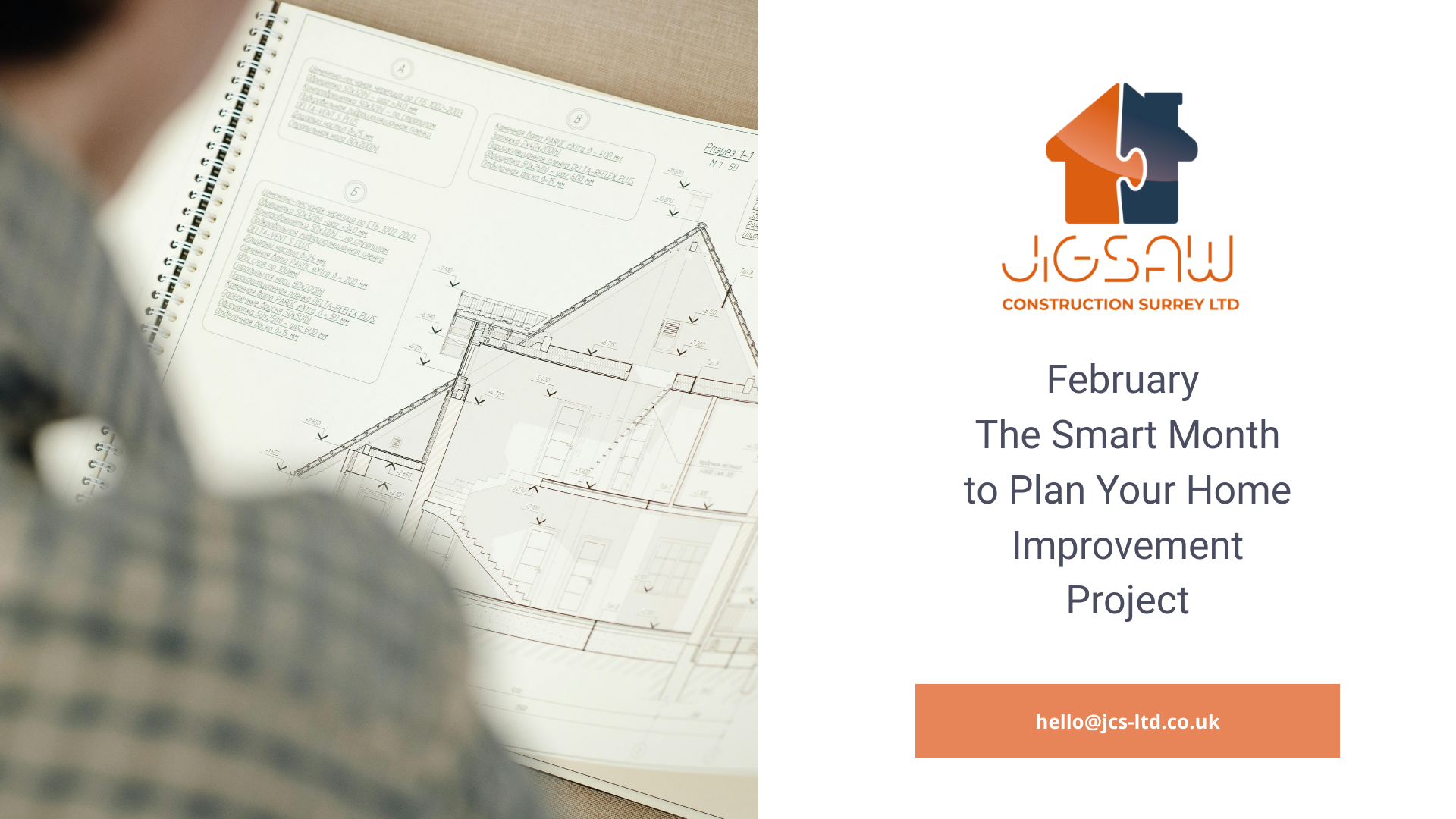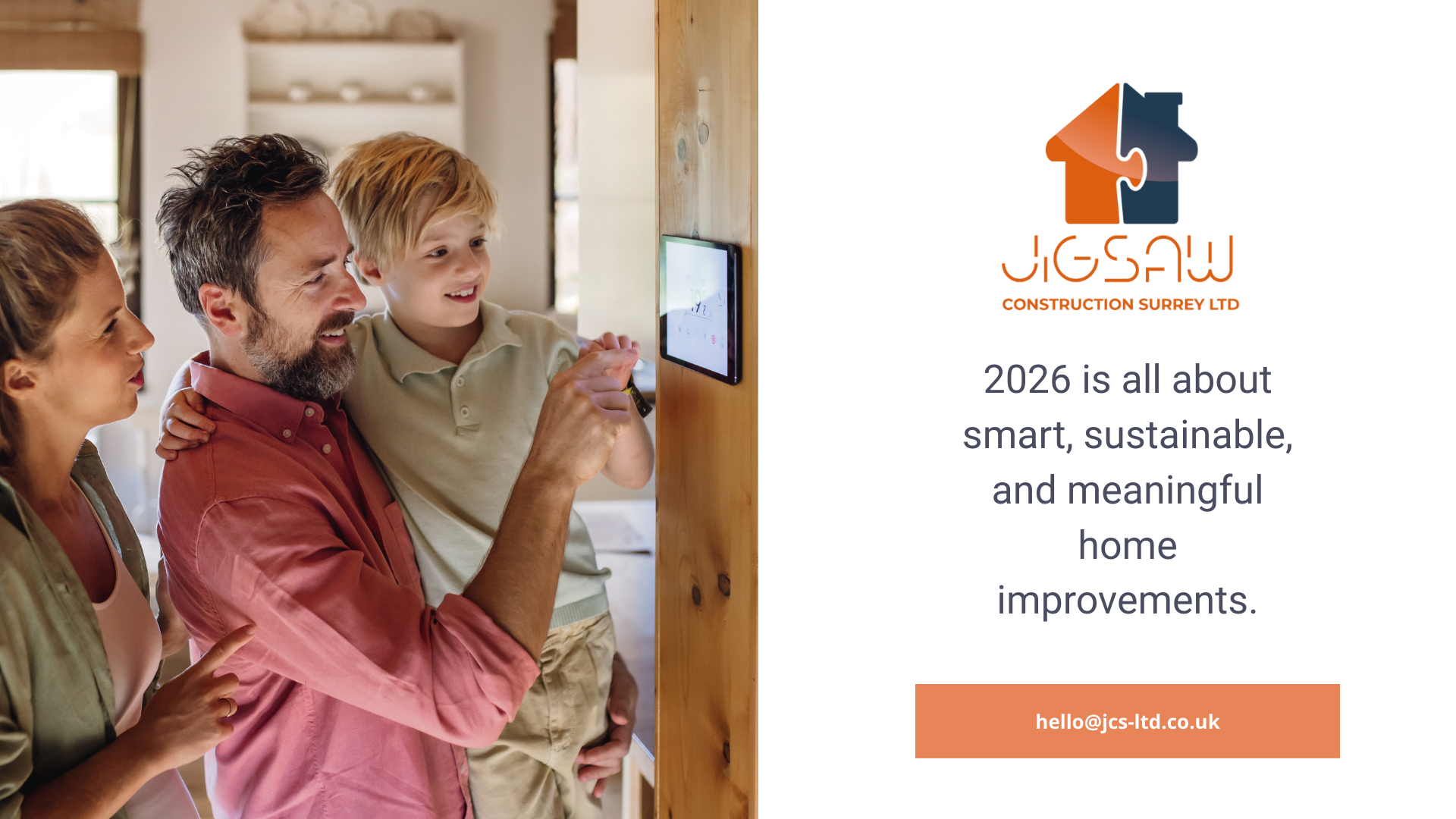Using Cantilevering in Modern Home Designs

What is a cantilever?
A cantilever is a rigid structural element that extends horizontally and is supported at only one end. Typically, it extends from a flat vertical surface such as a wall, to which it must be firmly attached. Like other structural elements, a cantilever can be formed as a beam, plate, truss, or slab.
Building an extension in this way requires a dedicated team of architects or designers, structural engineers, and builders so that the execution is perfect from design to completion.
Rooted in physics and structural design, cantilevered additions are a great way to add more living space to your home and open up the rooms around the outer segments of a floorplan. Below are a few of the benefits that cantilevered additions and remodels have to offer.
Add More Living Space
Cantilevered additions can allow you to completely elongate a space without having to do the same thing to every level of the home. For example, if you wanted to elongate the main room on the second floor of your cottage overlooking the water, a cantilevered addition could be a great fit. Combined with floor-to-ceiling windows, this style of addition would provide gorgeous views.
Create Architectural Interest
Cantilevered additions create a unique architectural interest, both in the interior and exterior of the home. Cantilevered additions are most often associated with modern home design but can work well under a variety of conditions and with a diversity of home styles.
Cantilevered Micro-Addition
A cantilevered micro-addition, or a cantilevered bump-out, allows you to add a little more space to a room without having to undertake foundation work and, therefore, it’s a more cost-effective solution for more living space. A great option if your property hosts mature trees where the roots would otherwise be disturbed if you had to dig an extended foundation.
These bump-outs are prime for creating a new counter/storage space in the kitchen and creating a perfect spot for a wall installation or entertainment unit in the main living room, for example.
Cantilevered kitchen counters, bathtubs and furniture are growing in popularity as homeowners continue looking for ways to personalise a space.
This dramatic kitchen island features a mahogany wood top with a long steel support underneath that is wedged a few feet into the concrete island. It can be used for several purposes, including dining, food preparation, reading or kids’ homework. It’s also a good example of accessible design since a wheelchair can glide right up with no obstacles.
What to consider
Renovation difficulties
Since this style of extension is hanging in mid-air, not all homes will be able to incorporate them into their architecture. The dimensions of your home will dictate the size and shape of your cantilever. Make sure you consider this before drawing up those plans for this project.
Design
How far your design will be able to protrude will depend on construction. There are three main areas your designer will need to consider:
· The load above — how much weight is on top of the supported section of the structure?
· The anchor point — how is the cantilevered structure connected to the other elements of the building?
· The materials you plan to use and their strength.
Having a good structural engineer on your project is essential. Their job will be to make the structural calculations that will allow your builder to create a safe and legal result. These structural details will be checked by building control to make sure your project is compliant with the Building Regulations.
Cost
A cantilever will increase costs in comparison to a 'regular' extension, so calculations on budget must be made before any work begins. As cantilevered structures are more technically ambitious than most other features, you should be prepared to pay a premium if you want to include them in your design. The additional extension cost using a cantilever will include the steel beams, reinforced concrete and other expensive materials required. However, the value added by a good cantilever design can far outweigh the cost in terms of how you use the property and in property sale.
At Jigsaw Construction Surrey, we have a team of people to manage your project from start to finish. Get in touch to find out more hello@jcs-ltd.co.uk.




