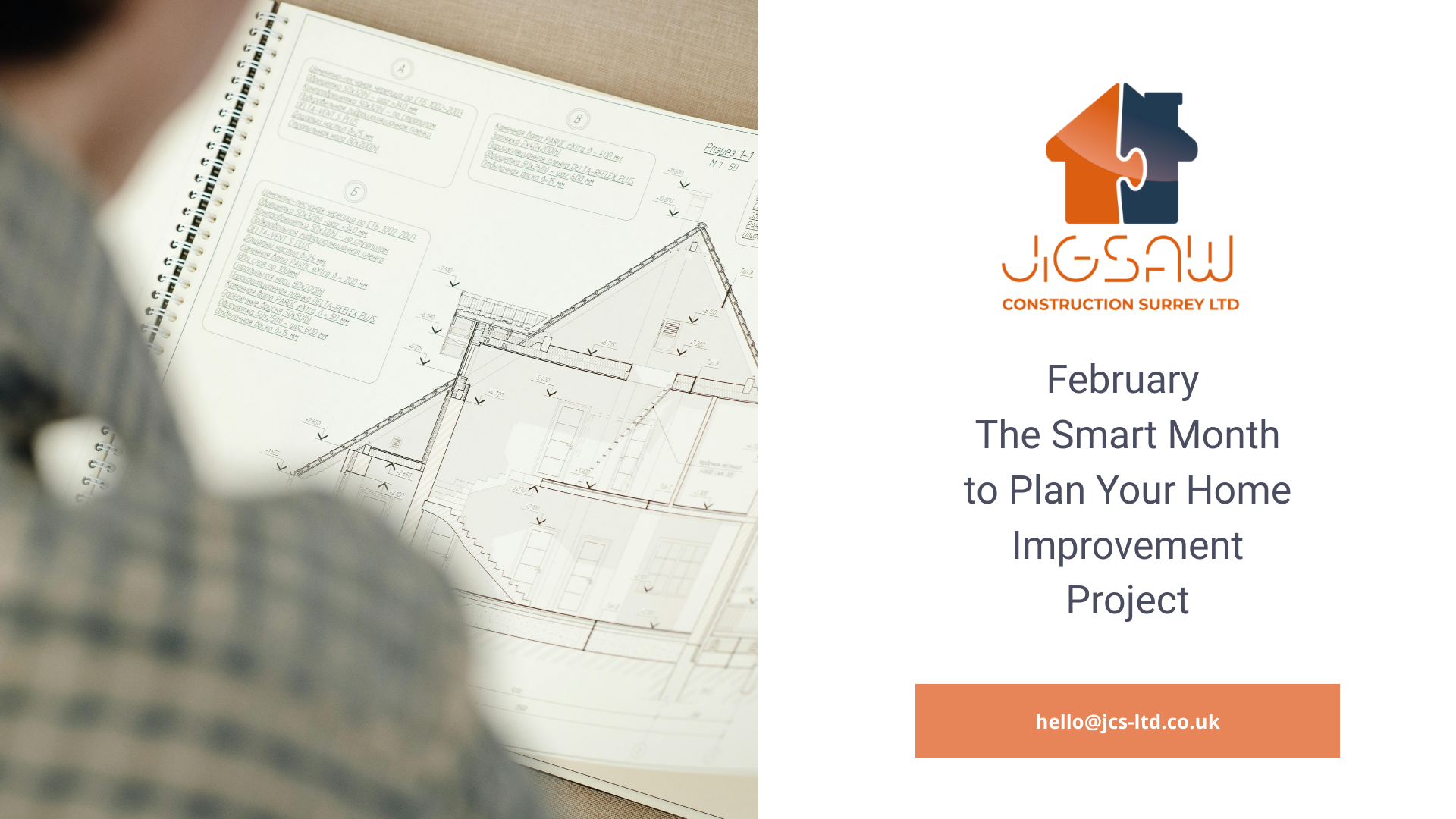Energy Efficient Designs for Extensions

Home extensions are an attractive idea: they add space and value, plus often improve the look of a place. But a bigger home means more space to heat, which could increase costs and CO2 emissions.
Building regulations stipulate that you must include certain energy efficiency measures when extending, such as:
- insulating cavities and floors (plus lofts if you have one)
- making provisions for low-energy lighting wherever possible
- installing thermostatic valves on any new radiators.
As the homeowner, it’s your responsibility to comply, so you should always confirm with builders at the start that they’ll handle the calculations on your behalf.
Some tips to improve energy efficiency in your home are as follows:
Use cavity concrete or breeze blocks for exterior walls instead of regular bricks
With cavity concrete or breeze blocks, you can use external wall insulation to provide the best possible insulation. Whilst the initial outlay may be higher, you could save up to 40% on your energy bills. A good, flexible render will form a long-lasting, weatherproof coating to keep walls protected against the elements.
Insulate under floors and / or use underfloor heating
Using PIR (foam) insulation under flooring, also helps improve heat retention. Insulate a solid floor with PIR board to improve the thermal mass. The floor will absorb heat and retain it, keeping your home at a comfortable temperature rather than letting heating leak down into the ground.
Underfloor heating can avoid the need for wall hung radiators and save 15-50% on your heating bills as it spreads heat more evenly and can be set at a lower temperature.
Upgrade your boiler
With the transition away from fossil fuels gathering pace, this could be the time to look at whether renewable heat is right for your home. Alternatively, if you decide to upgrade your boiler, aim for the most energy efficient model. Installing a thermostat, programmer and thermostatic radiator valves could save you £75 a year on fuel bills and help to control the amount of heat you need.
Place furniture away from radiators
If you don’t want underfloor heating, avoid placing furniture in front of radiators as they absorb a lot of heat.
Windows should be double-glazed
Of course, we all know using double glazed windows instead of single reduces heat loss. You can check U-values of glass to measure the heat loss through a window- the lower the U-value, the better the thermal performance.
Use energy efficient lighting
LED lights use 90% less electricity than regular bulbs. LED lamps also have a much longer lifespan than Compact Fluorescent Lamps (CFL), so, whilst they may cost more initially, they are durable and eco-friendly. You can see which the best performing LEDs here .
Where possible, keep costs down by taking advantage of natural light. You can install skylights or large glass doors which look great.
Block any draughts
Draught-proofing is one of the cheapest and most effective ways to save energy – and money – in any type of building.
Controlled ventilation helps reduce condensation and damp, by letting fresh air in when needed. However, draughts are uncontrolled: they let in too much cold air and waste too much heat. To draught-proof your home, you should block up unwanted gaps that let cold air in and warm air out.
Think about the rest of the property
However, well insulated your extension is, adding it to a poorly insulated home will not make it cheaper to run overnight and you should consider looking to improve the efficiency of the main property while the design is in progress. Even if you can’t make all the changes suggested, a few could make a big difference.
For more information and advice on how Jigsaw Property Maintenance can project manage your reconfiguration from start to finish, get in touch , hello@jcs-ltd.co.uk
Sources:




