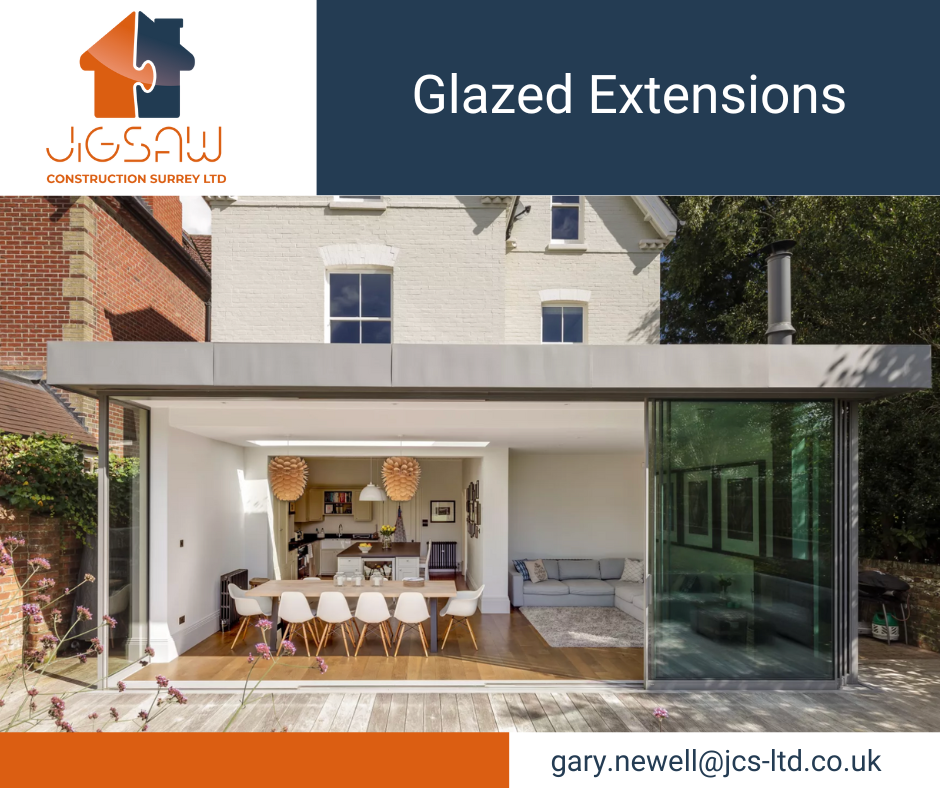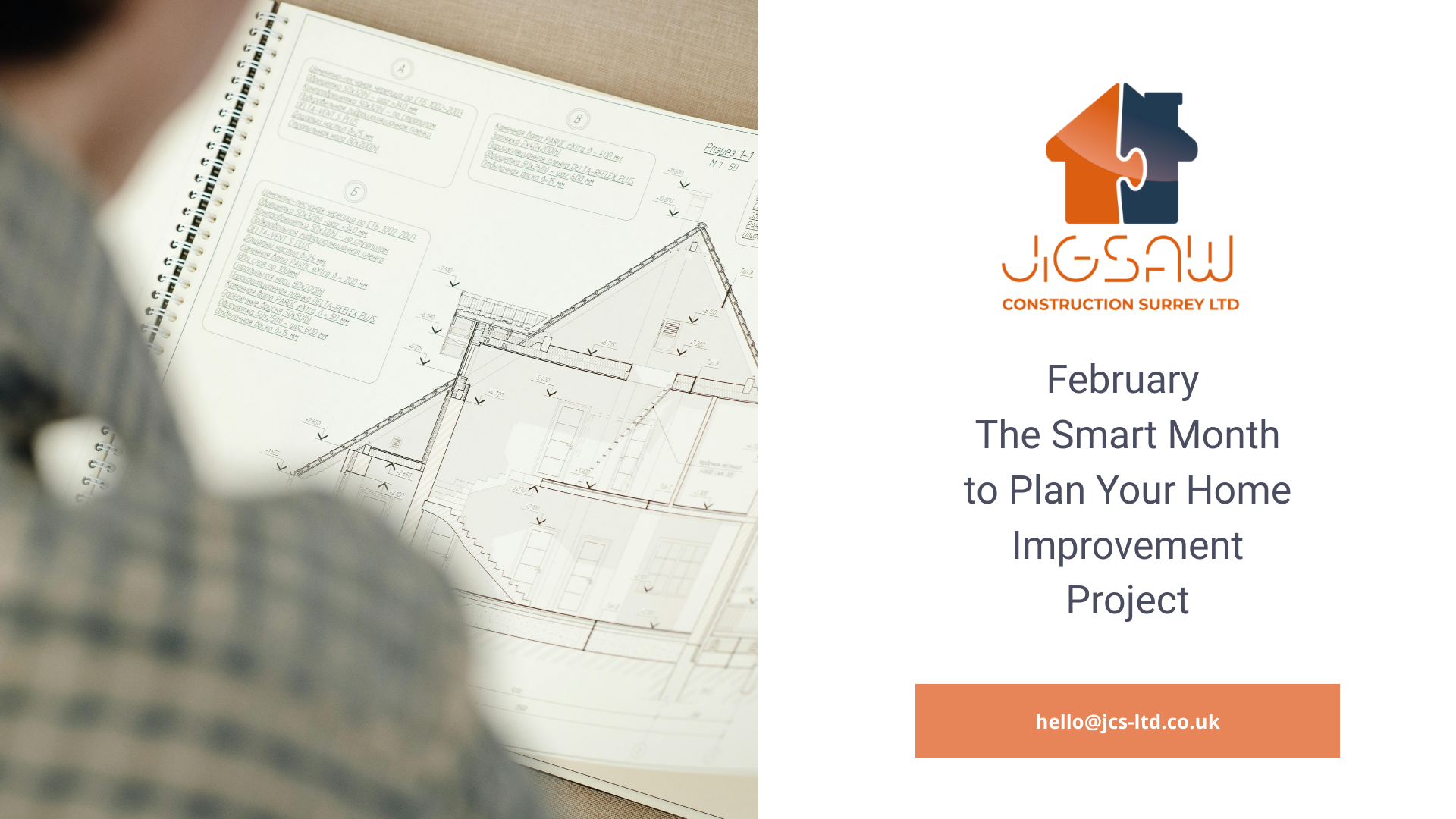Glazed Extensions

A glazed extension is an impactful and stunning addition to a house of any style. Whether it's a matching addition to a modern home, or a contrasting extension to a traditional property, they bring in that openness that everyone wants in their living space. When planning their projects, homeowners usually want to bring in plenty of mood-boosting daylight, create easy access to the garden and maximise great views out. Glazed extensions are a perfect way to achieve this and create room whilst also flooding the existing space with more light.
Planning Permission
Planning Permission will be required if your house is listed or located in a conservation area. Most small extensions are covered under Permitted Development Rights, however, there are still rules and limitations to consider such as your glass extension can’t be higher than your house’s roof or four metres. Your local council should be contacted for more specific advice before you start planning.
Things to Consider
It is wise to consider the age of your property, the location of the structure and what you want to use the new extension for.
Depending on the type of structure you are aiming for, you may need to consider specialist designers and suppliers. A glass box extension, for example, made entirely of glass, including load-bearing structural glass beams and columns, is very specialist, and there are only a handful of companies that produce this kind of work. Whereas a glass extension built with a more conventional structure, such as a steel frame, but with floor-to-ceiling glazing and sliding or folding-sliding glazed doors, is less complicated, and any suitably experienced residential architect and structural engineer can help, working with a glazing specialist or door supplier.
Buildings with more glass are prone to overheating and feeling colder and more exposed, whereas buildings with less glass stay cooler in summer and warmer in winter but are darker inside. Solar gain is the warmth that can be captured by letting sunlight hit surfaces and warming them, so they release that warmth into the room. A good design harnesses the benefits of solar gain.
Look at whether the space is south facing. Is there shading coming from structures nearby or from trees outside?
Privacy can be an issue at night rather than during the day, when reflections often make it difficult to see through glazing.
Benefits of glazed extensions:
Wellbeing
Most people love the sun. The rays warm the body, the light improves the mood, and everything seems a little easier. Daylight enables a better sense of well-being, makes it easier to learn and reduces the need for artificial lights thereby reducing the environmental impact of the building.
Free Heat
Depending on the orientation of the house or room, aim to use the sun for free heating by designing in hard surfaces that the sun’s rays hit and warm up. Stone, concrete, and ceramic tiles all retain warmth and release it slowly back into the atmosphere so it’s good to include these in the design. They also look good and add a touch of glamour and richness to the space. Letting in sunshine but avoiding the issues of overheating is key.
Ideas for Privacy and Overheating Issues
- Blinds can be added within the glazing units and can be controlled manually or automatically
- External louvres or planting may be an option, although care would need to be taken to ensure these don’t block any views.
- Canopies can be added as a feature and to protect a glazed facade from the worst of the summer sun as well as creating a shadow to help protect privacy.
- An internal timber or meter louvre sliding screen can be fitted and used to move across a glass facade to provide shade or privacy when needed
- Similarly, an external sliding door can be a great design feature to use to completely cover the glass behind it.
- A roof can be designed to overhang the facade on some or all elevations to give shade or to give privacy. This is especially useful in areas of the extension which are overlooked by neighbouring properties.
Ventilation
Good ventilation is possible using mechanical ventilation systems and air conditioning, but you should aim to use natural methods where possible.
Start by ensuring there is plenty of insulation within the roof space, both thermal and acoustic.
Openable rooflights, mechanically operated, can encourage cross ventilation through the stack effect (where cooler air is drawn into a building at a lower level, rises as it warms, and is vented out at a higher level).
It’s important to have trickle ventilators in the frames of your glazing. Consider a small, outward-opening window at high level, as it might be raining and warm, so you may want more ventilation without opening a door.
If you are considering a glazed extension, get in touch for more advice on how Jigsaw Property Maintenance can help , hello@jcs-ltd.co.uk
Sources:




