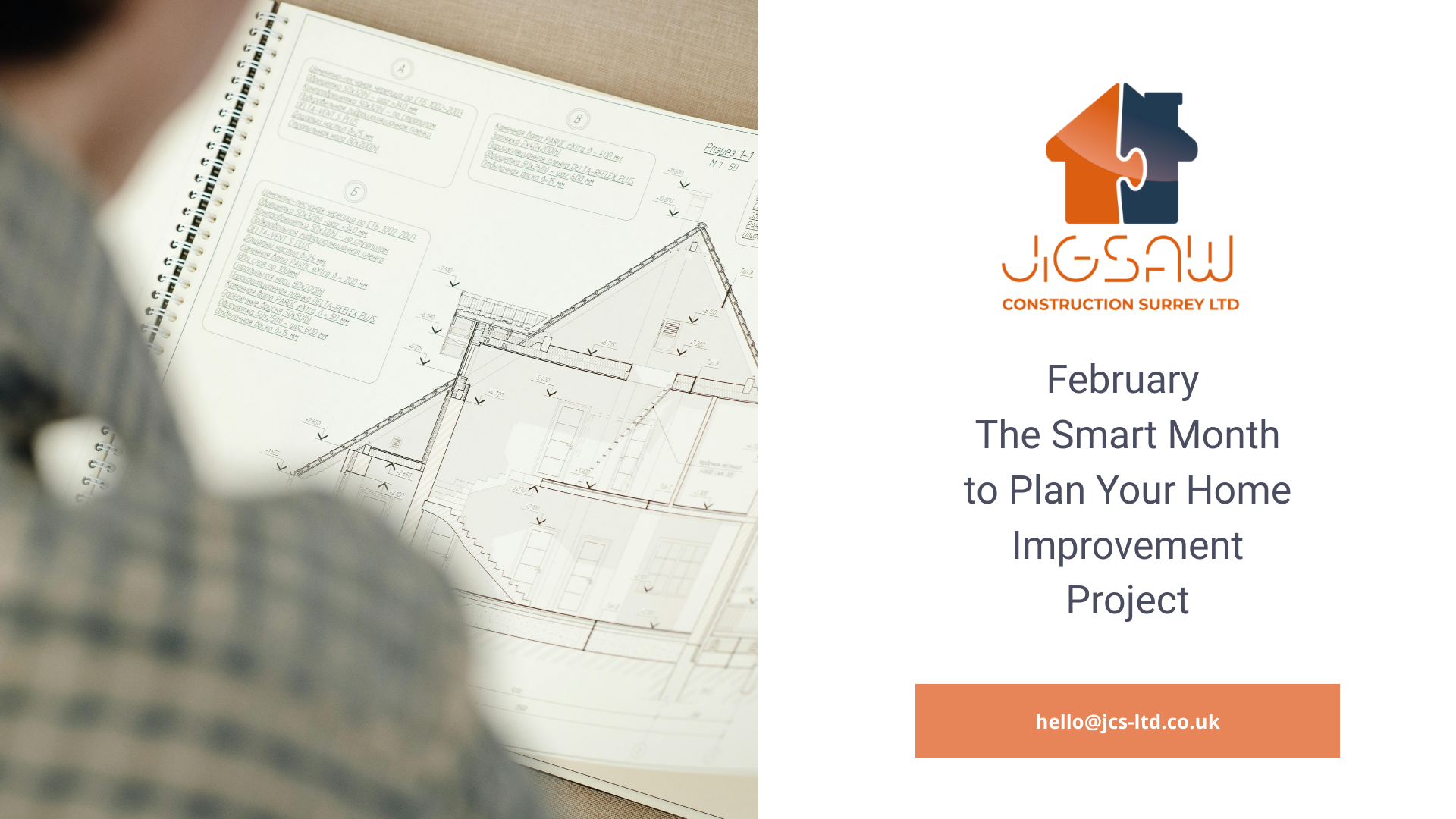Sunroom vs Orangery vs Conservatory
A sunroom is a fantastic alternative to a conservatory as they can be a beautiful space to use all year round. But what is the difference between a sunroom, a conservatory and an orangery?
- Orangery: An orangery is often designed to blend in with the existing property and is largely used as a functional addition to a house, which can be used as a sitting room or dining room, for example. It usually combines glass tiles with side elevations of brick or stone. It has a solid roof, but you could put a dome or a lantern in it.
- Sunroom: This is essentially a ‘room with a view’. Glass is incorporated either in the roof or walls, or sometimes in both, to allow light to easily enter the room, and to give those inside a view of the surroundings. As the name suggests, these are rooms where the residents can enjoy a more sunlight filled environment. There are many different types of sunrooms that can be built depending on requirements.
- Conservatories, like Orangeries, can have some brickwork in the side elevations or they can be all glass. It is not the amount of glass or brickwork that differentiates a Conservatory and an Orangery, it is simply the construction of the roof. A Conservatory has a roof that is all glass whereas an Orangery has a roof that has a solid roof perimeter with a glazed area in the centre.
Conservatories are known to be too cold in winter and too hot in summer making their use limited. A sunroom, on the other hand, is a construction of steel pillars with a sold roof with either by fold doors, windows, or you can have part wall either side and slider doors or French doors, whatever works for you.
With a sunroom, you get the heat from the sun during the day and then you can close the windows to keep the heat in at night, but you still feel like you're outside. You could put in a big skylight across the top like a dome which throws a huge amount of light into an area, and, in the winter, you can have under floor heating which, unlike a conservatory, would be contained in a properly insulated room. As the roof is solid, it has huge amounts of insulation.
While open plan living motivates a lot of new extensions and additions, things aren't always that simple when adding a sunroom, orangery, or conservatory. The rule of thumb for sunrooms is that you will need to tackle more Building Regulations with an open-plan layout than you would with a closed-off layout. As an open-plan layout requires you to knock through a standing wall, there are more complications structurally to consider before building can begin.
Your sunroom or orangery extension will fall under Permitted Development so long as:
- It is not higher than the existing roof
- There are no balconies, verandas or porches
- It does not extend beyond 6m for a semi-detached house, or 8m for a detached house
- Any side extensions to be single storey with a maximum height of 4m
- It doesn’t exceed 30m² of living space
Several other criteria apply — the best place to check is , planningportal.gov.uk.
Building Regulations – particularly where thermal efficiency is concerned – will also differ depending on whether your sunroom is open plan to the home (i.e., kitchen diner), or is separated by connecting doors. Your local authority will be able to advise you further.
To find out whether planning permission is required, you should check with your planners. If permission is required, it is normally given as the structure is not imposing or being seen by the neighbours.
Orangery or sunrooms are a popular and modern way of putting an extra bit of space on the back of the house. If you are thinking about getting either, you should consider the expense that comes with under floor heating as there isn’t usually anywhere to put a radiator if it's mainly glass. Bearing in mind current high energy costs, and the rise in building supplies such as steel which has gone up by 60%, the cost of building and heating now may be considerably more than in previous years.
Having said that, these structures are far better than the old conservatories that are cold in the winter and overly warm in the summer, possibly leak and awkward to keep clean.
If you would like to discuss the installation of a sunroom or orangery, get in touch! hello@jcs-ltd.co.uk




